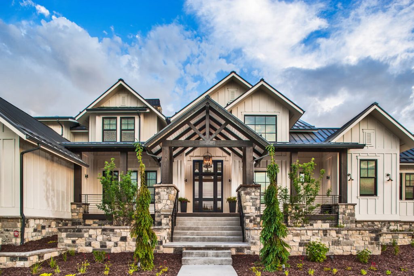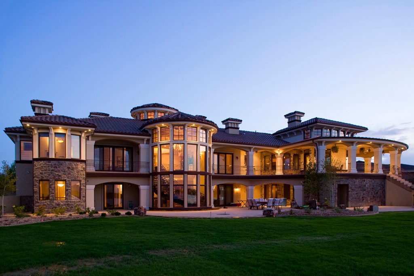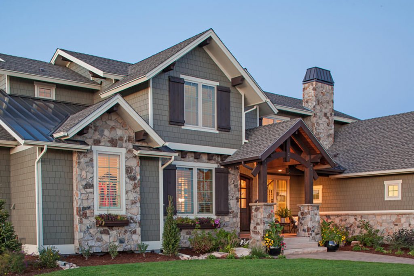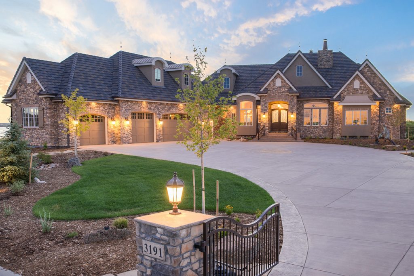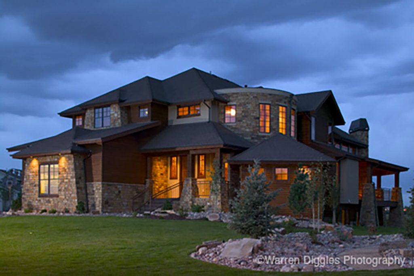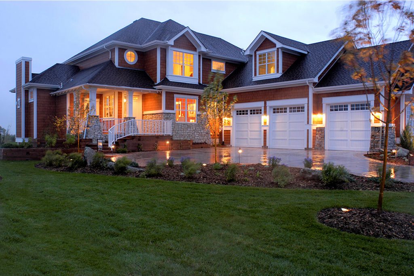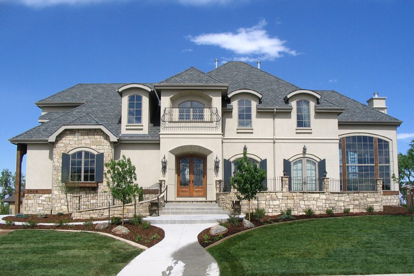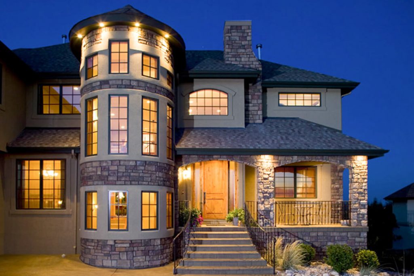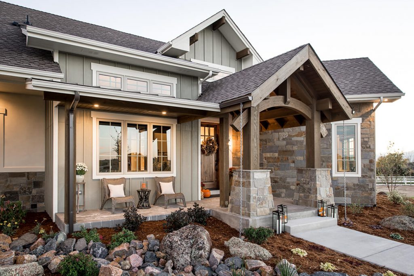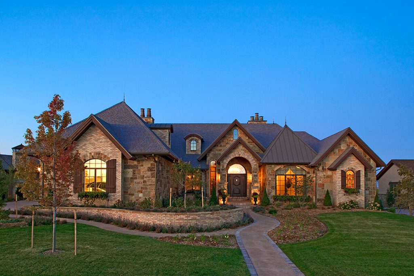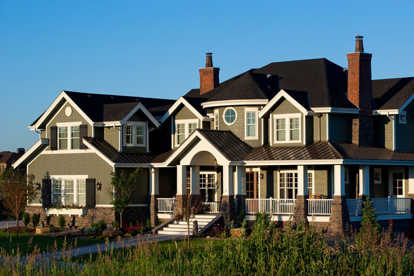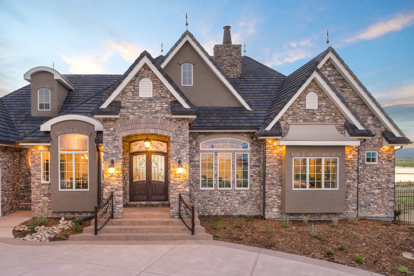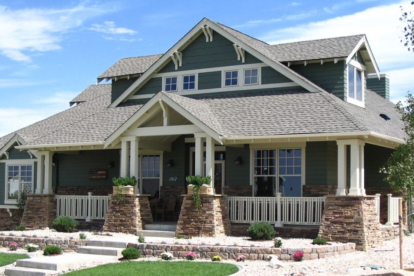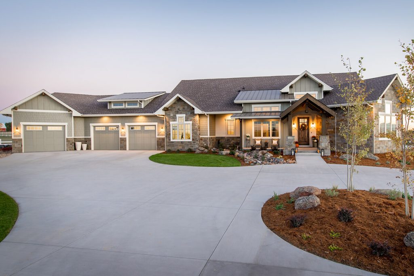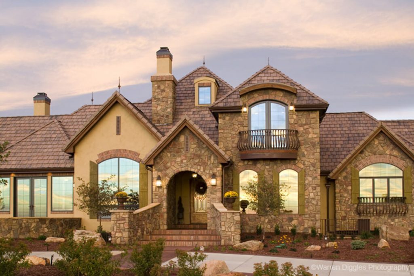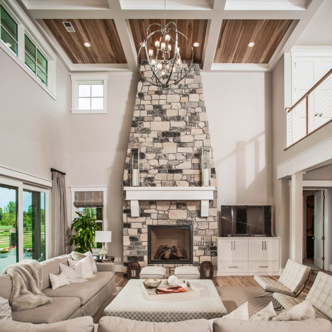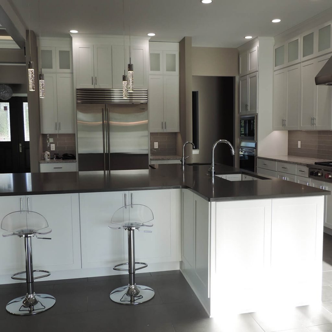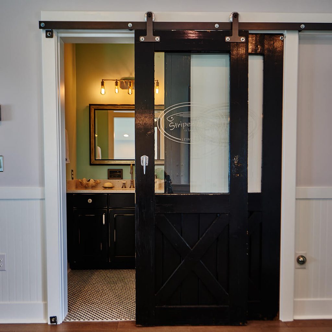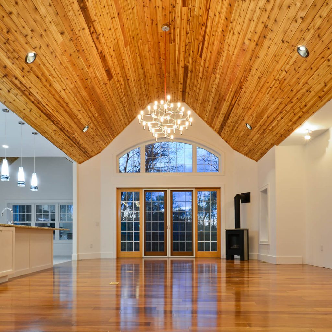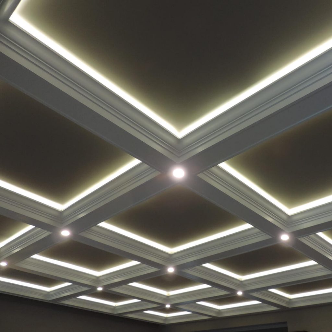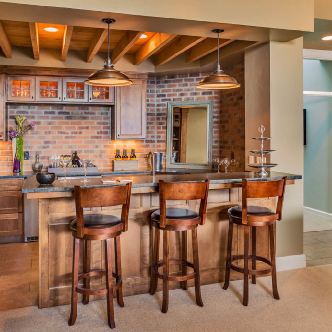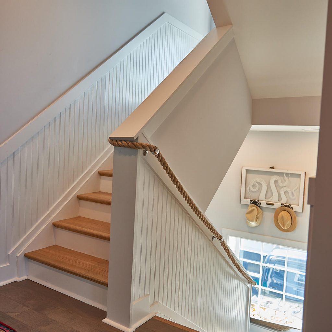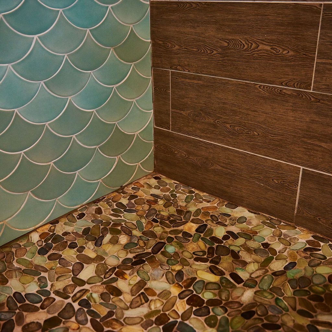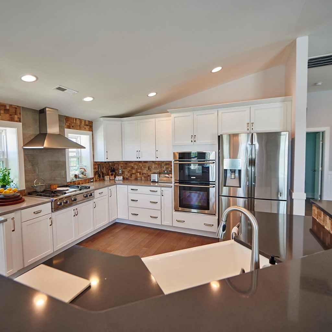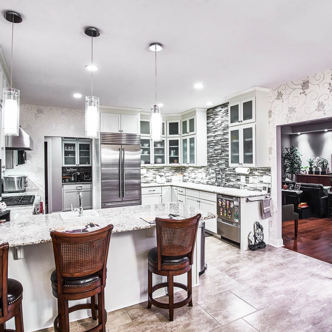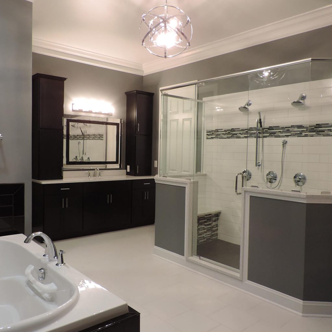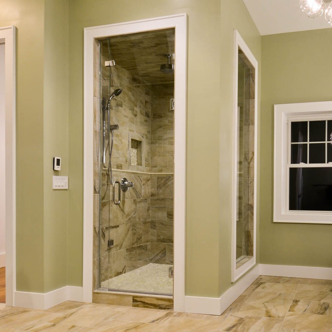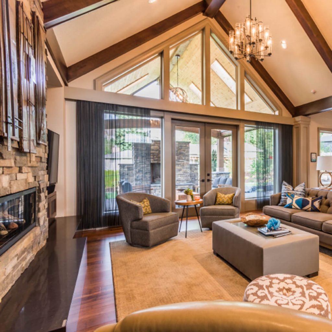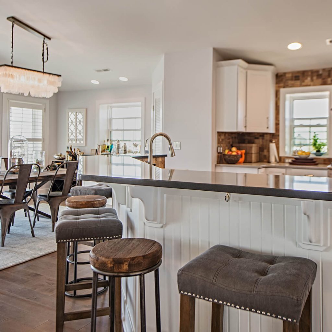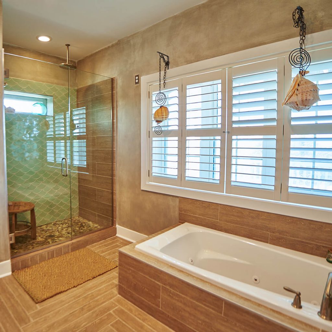
Jennifer Kansler
We’d love to hear from you and discuss your next big building project. Our team is always happy to help you any way we can. Just call or send a message through this form and we’ll contact you right away.
No high pressure sales here. But we’re super responsive!
Let’s create a home that will make
every day easier for your family
Jaw-dropping custom homes, on your lot, starting at $600K
In The Media:
Are You Overwhelmed by the
Entire Process of Building a New Home?
Are you considering a custom home, but having a hard time finding a builder you can trust? Do you worry about finding a builder able to handle the unique home you have in mind? Do you worry that the quality of your home won’t match the money you’ve paid for it?
There is good reason to be concerned about these things. It can be stressful trying keep up with everything when building a new home, and the entire process can be overwhelming regardless of what type of home you buy. We’ve all heard horror stories of builders being deceptive, not holding themselves accountable for the project, and taking advantage of customers.
Let’s not forget about our favorite super secret word… BUDGET. With all of the activity and distractions going on during construction, it’s easy to get confused about what is included and what isn’t. With so many options and moving parts, you still have your own life to live and it can be a nightmare if you have to worry about staying on top of your builder too.
A Builder That You Can Trust
At Excel Builders, we pride ourselves on reliable transparency and customer service that will knock your socks off. Yes, that’s right, we’ve added a much-needed dose of hospitality to
construction. We are a family owned and operated company with remarkable employees. Get ready for responsive service and honest solutions before, during, and long after your project.

and experience
Custom Home Plans
Choose one of our plans or bring your own plans to us! We are a fully custom builder, so we can CHANGE AND CUSTOMIZE anything you’d like. Contact us today to customize and start pricing!
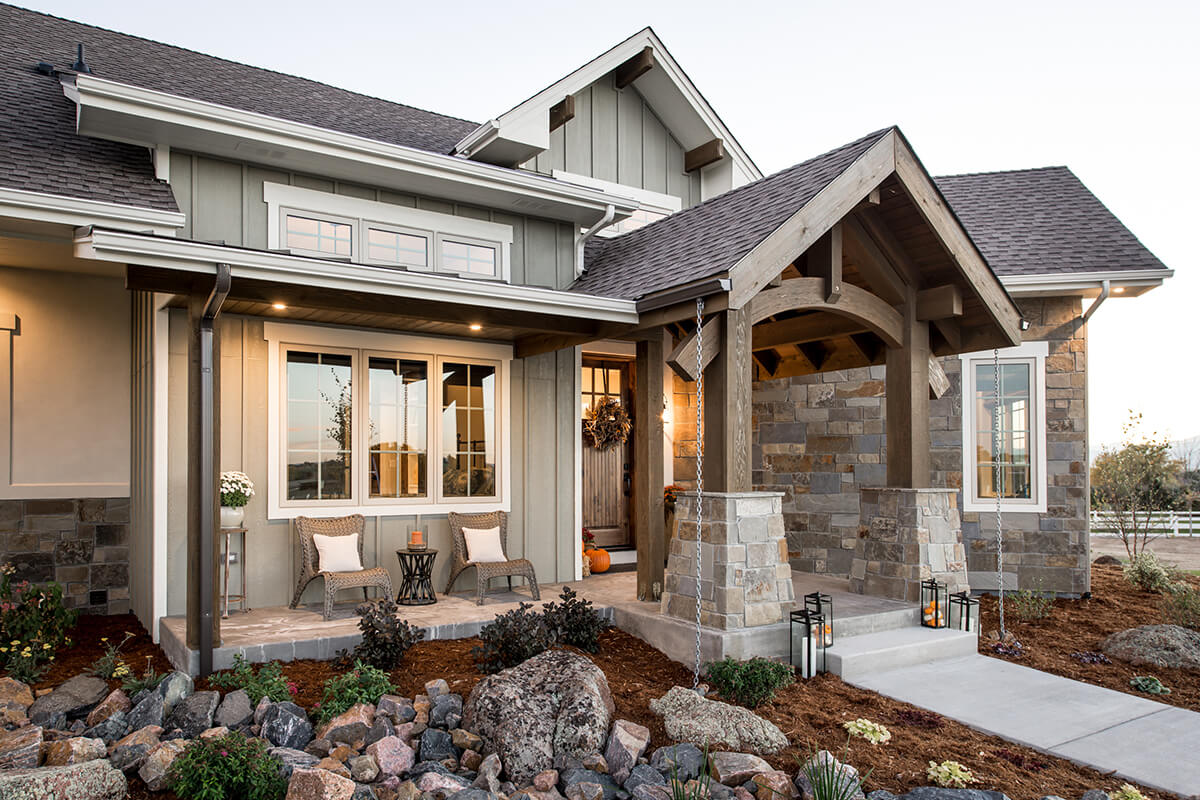
| Heated Sq. Ft: 5,067 | Bedrooms: 4 |
| Full Baths: 4 | Half Baths: 2 |
At a glance: Recreation Area, Game Nook, Exercise Room, Theater, 3 Car Garage
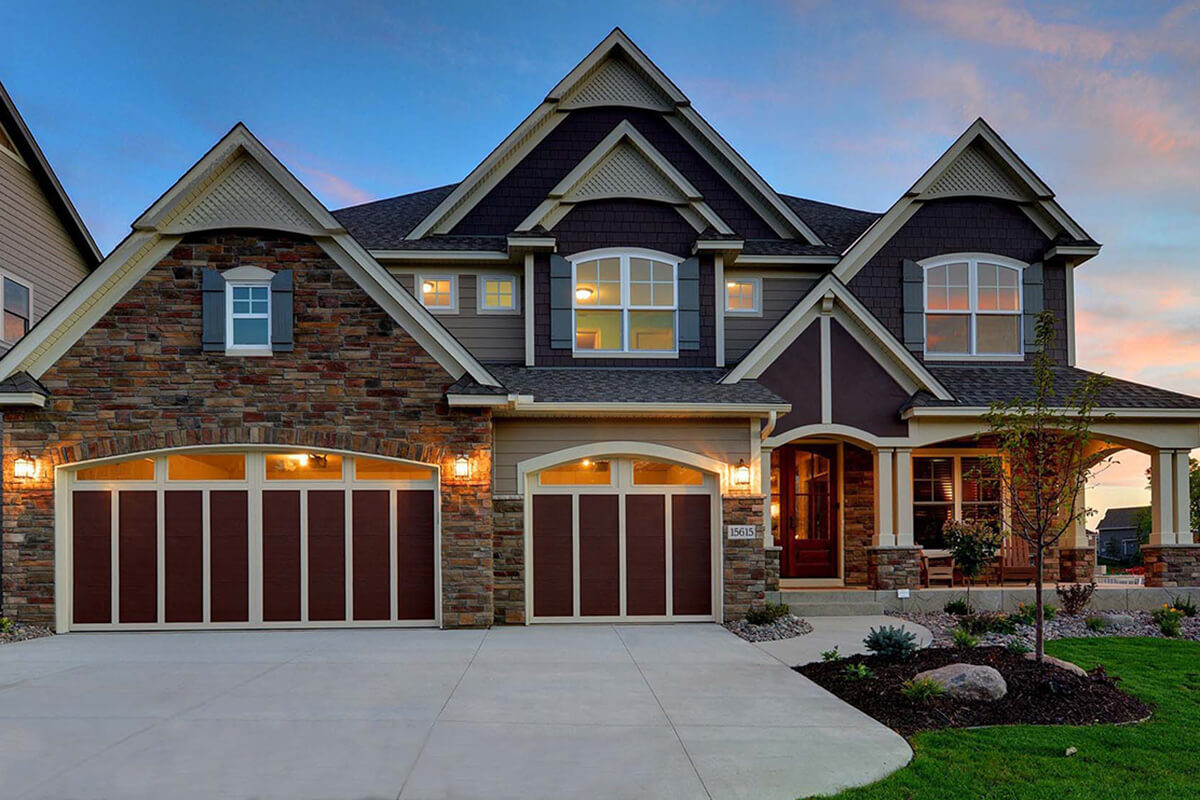
| Heated Sq. Ft: 3,454 | Bedrooms: 4 |
| Full Baths: 4 | Half Baths: 1 |
At a glance: Bedroom 5 / Exercise Room
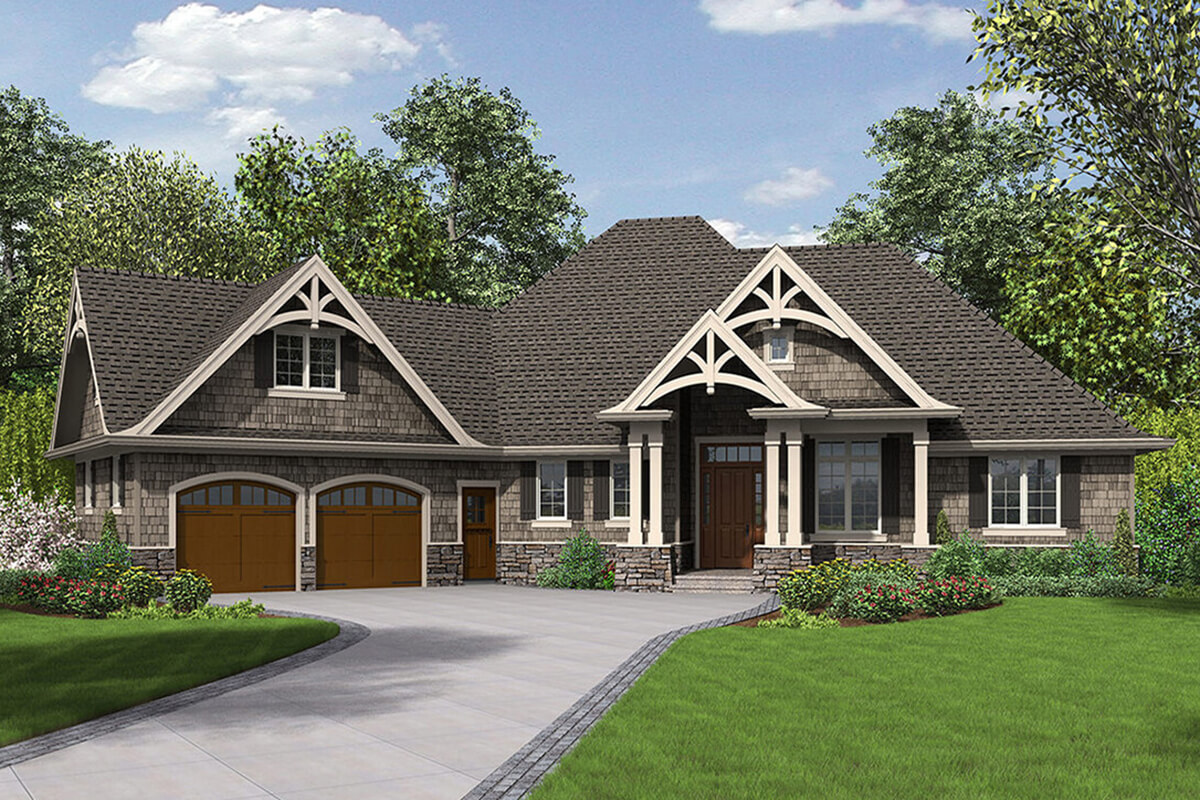
| Heated Sq. Ft: 2,659 | Bedrooms: 3 |
| Full Baths: 2 | Half Baths: 1 |
At a glance: Bedroom 4 / Bonus Room
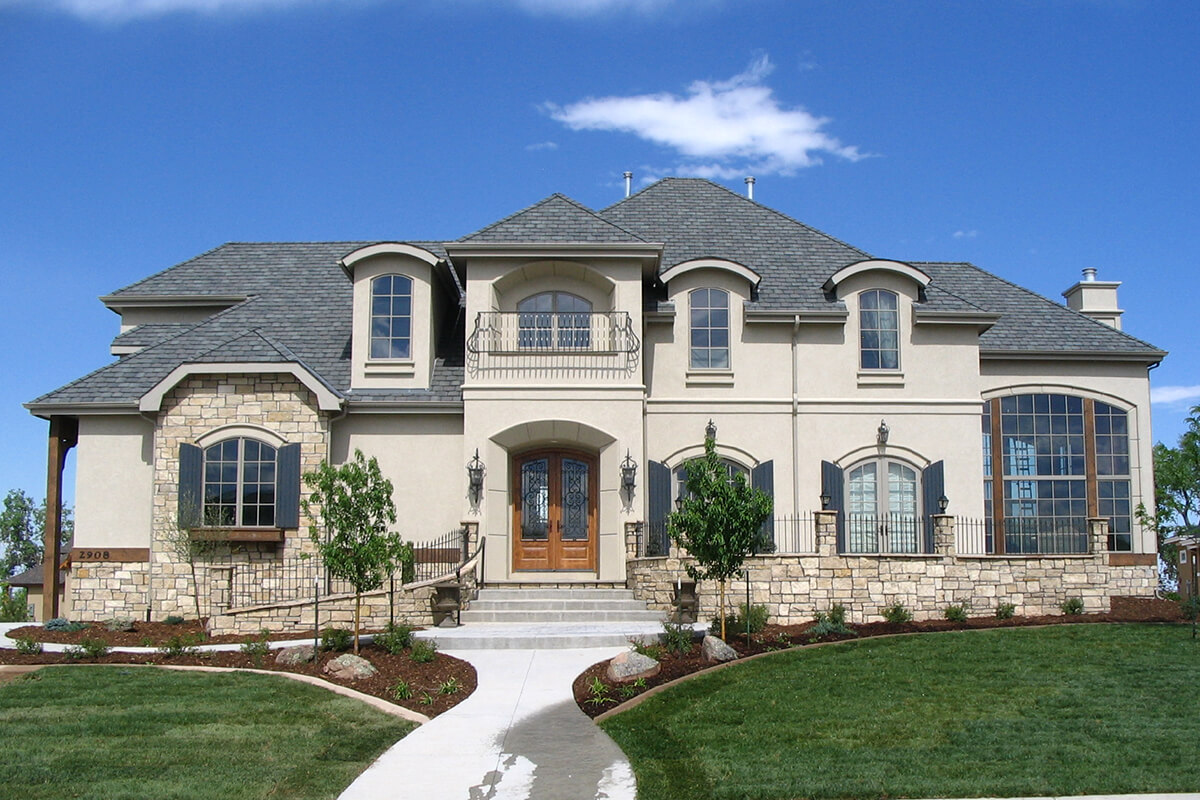
| Heated Sq. Ft: 5,613 | Bedrooms: 5 |
| Full Baths: 4 | Half Baths: 1 |
At a glance: Recreation Room, Game Room, Bar, 3-Car Garage
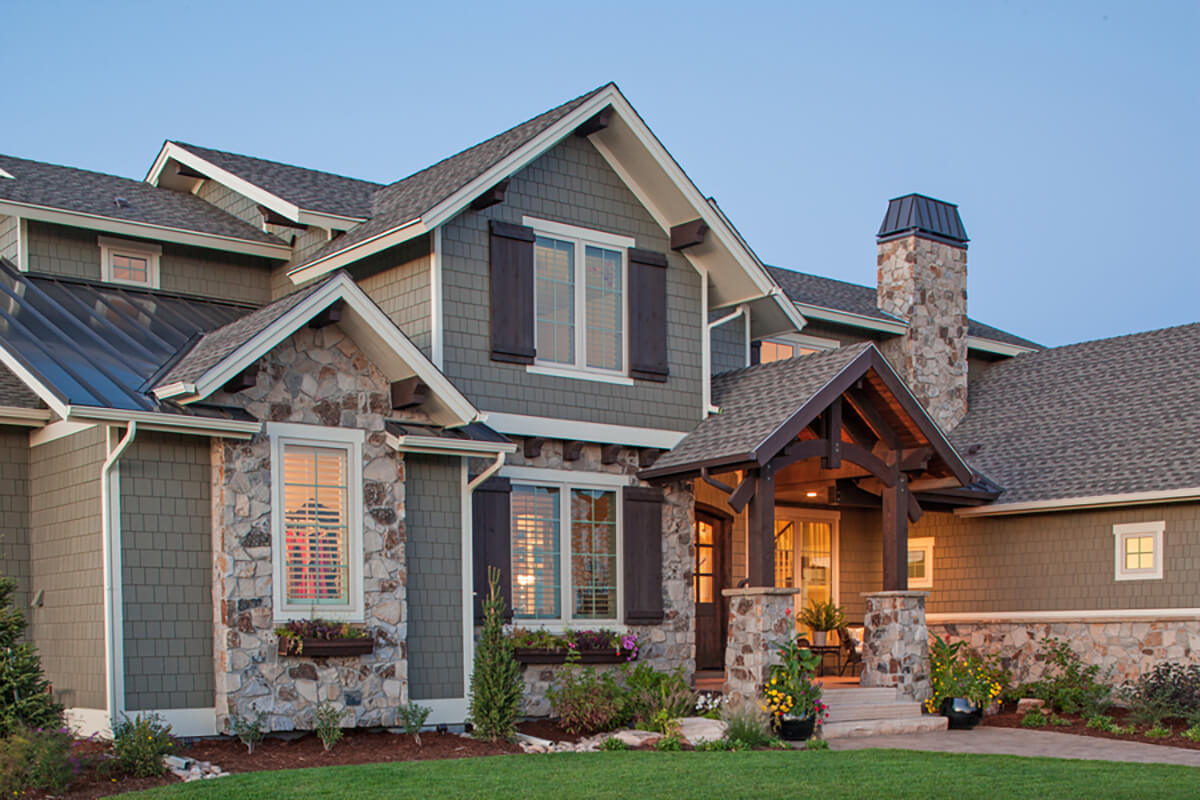
| Heated Sq. Ft: 5,575 | Bedrooms: 5 |
| Full Baths: 4 | Half Baths: 1 |
At a glance: Exercise Room, Game Area, 3-Car Garage, Bar
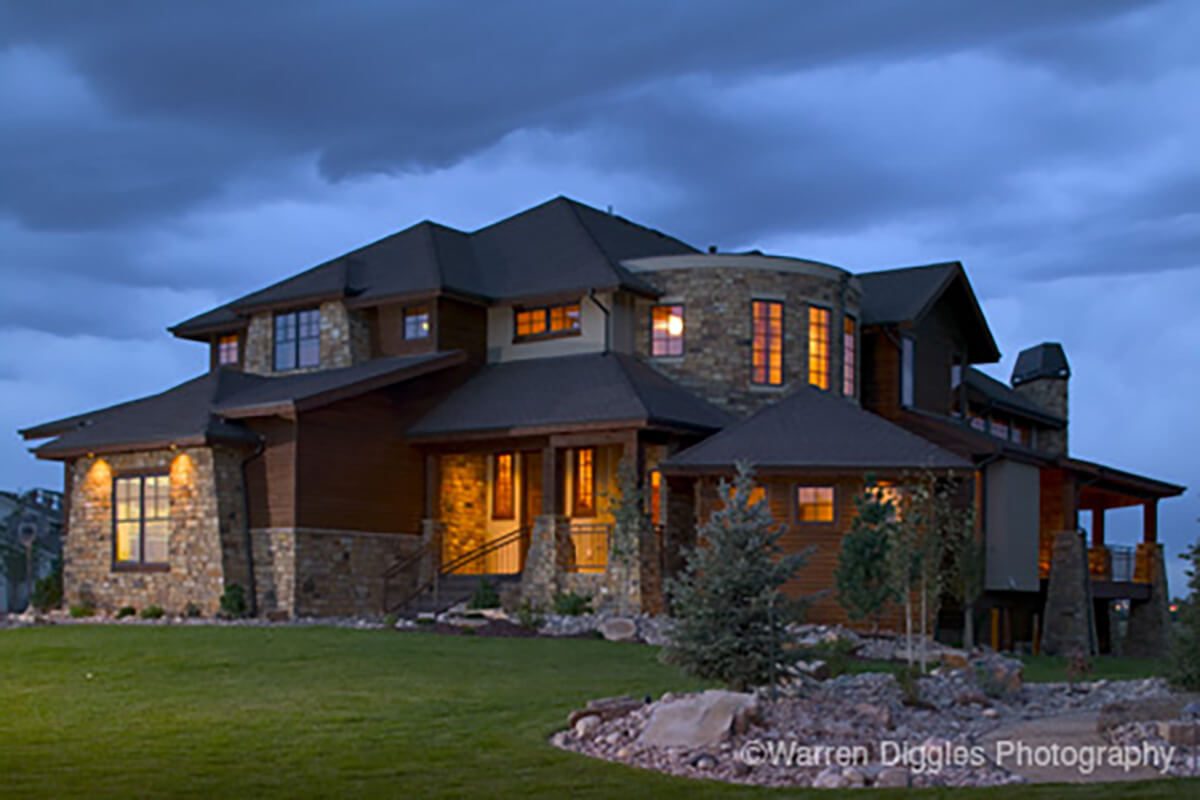
| Heated Sq. Ft: 6,963 | Bedrooms: 5 |
| Full Baths: 5 | Half Baths: 2 |
At a glance: Sauna, Recreation Area, Exercise Area, Office, Bar
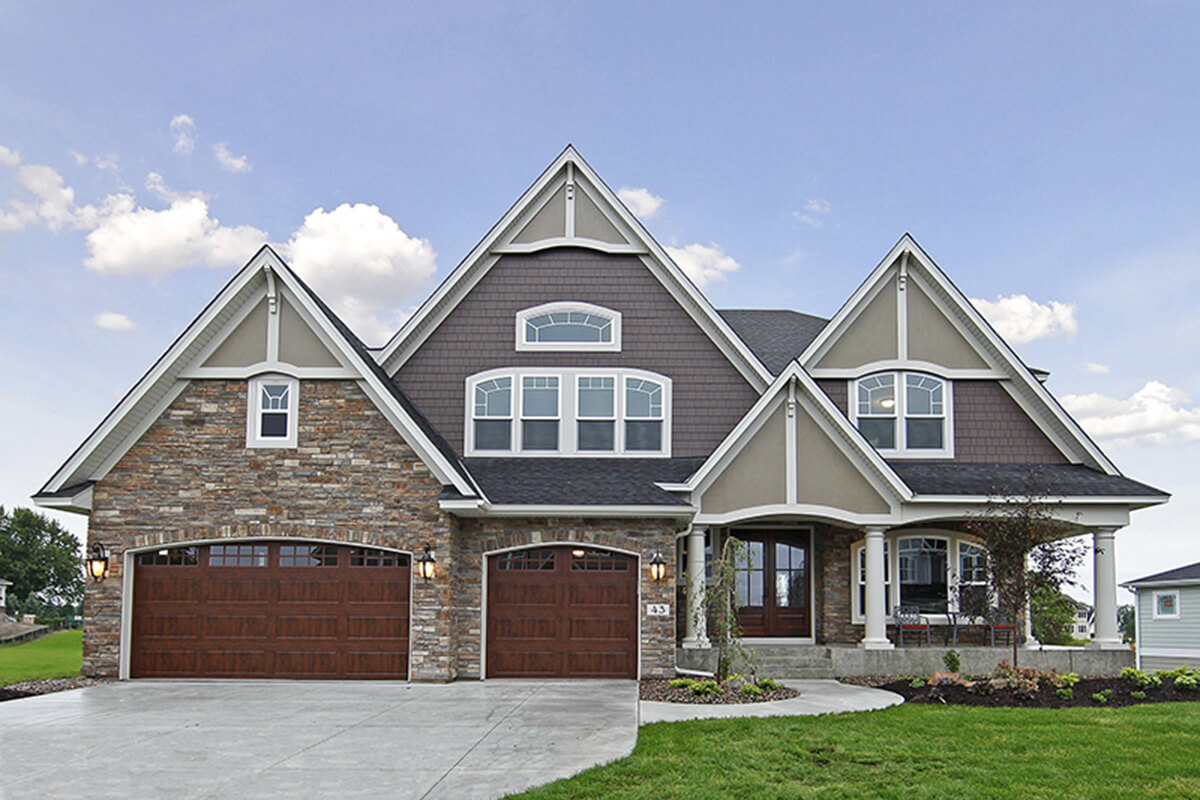
| Heated Sq. Ft: 3,867 | Bedrooms: 4 |
| Full Baths: 3 | Half Baths: 1 |
At a glance: Reading Retreat, Hearth Room, 3-Car Garage
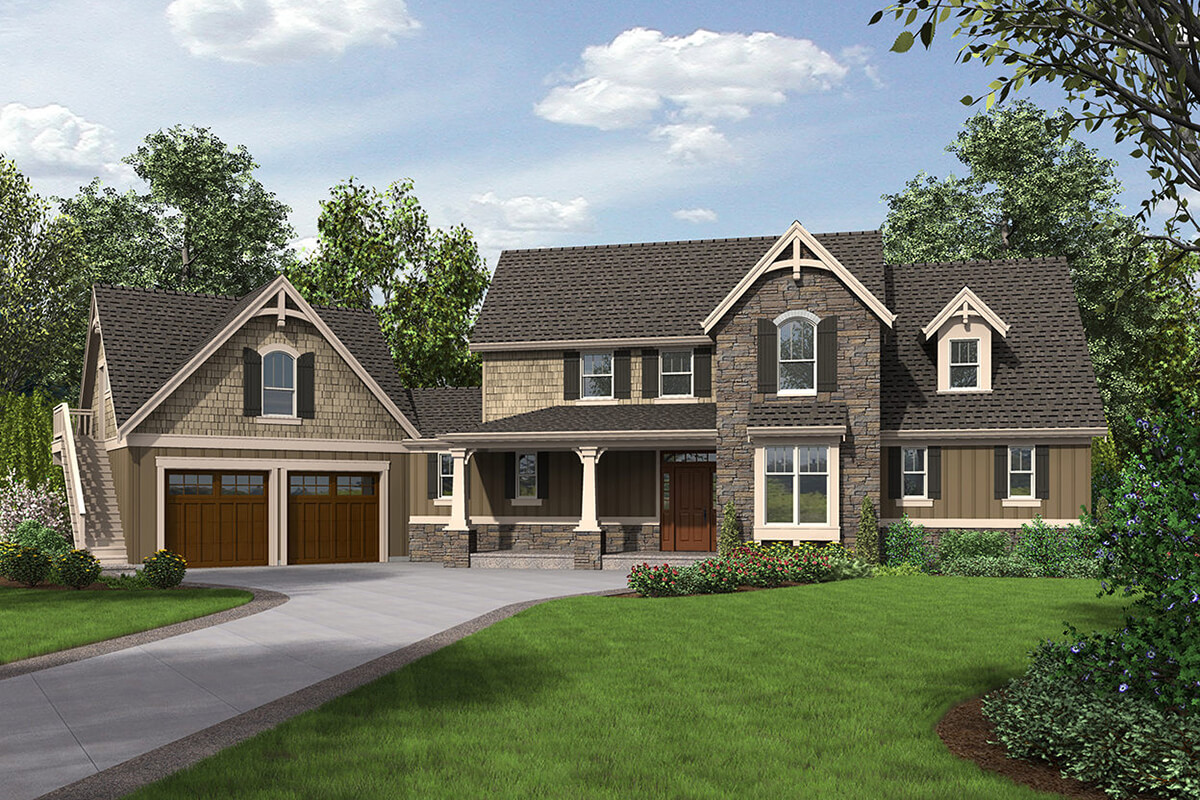
| Heated Sq. Ft: 3,333 | Bedrooms: 3 |
| Full Baths: 3 | Half Baths: 1 |
At a glance: Bonus Room, Studio, Office
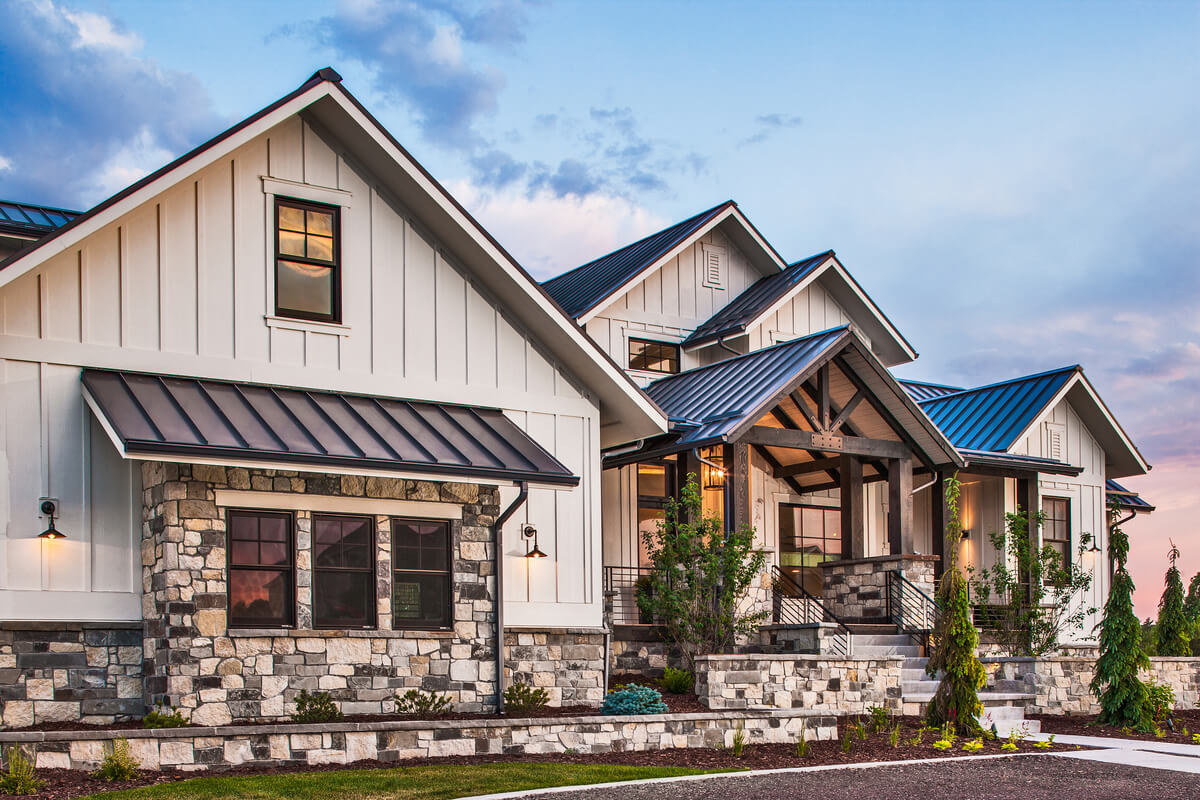
| Heated Sq. Ft: 6,710 | Bedrooms: 5 |
| Full Baths: 5 | Half Baths: 1 |
At a glance: Climbing Room, Exercise Room, Craft Room, Family Room, 3 Car Garage
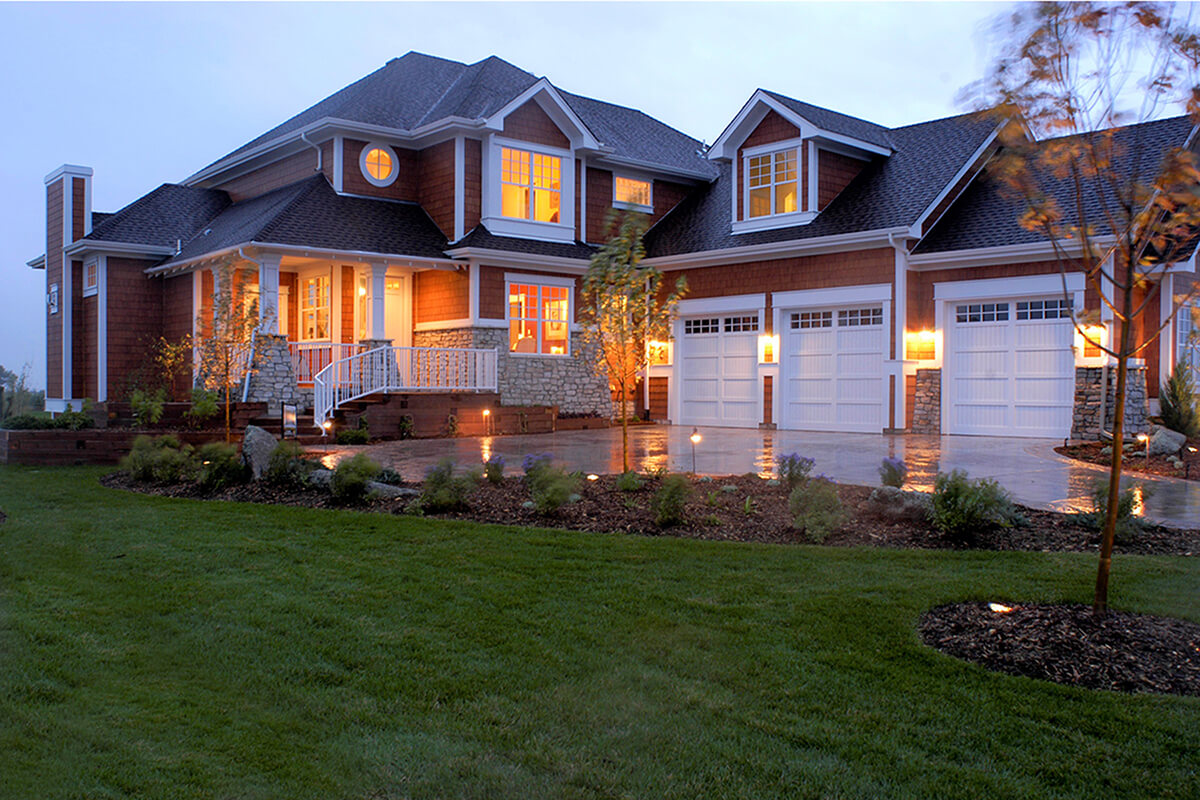
| Heated Sq. Ft: 5,023 | Bedrooms: 4 |
| Full Baths: 3 | Half Baths: 2 |
At a glance: Theater, Bar, Recreation Room, 3-Car Garage
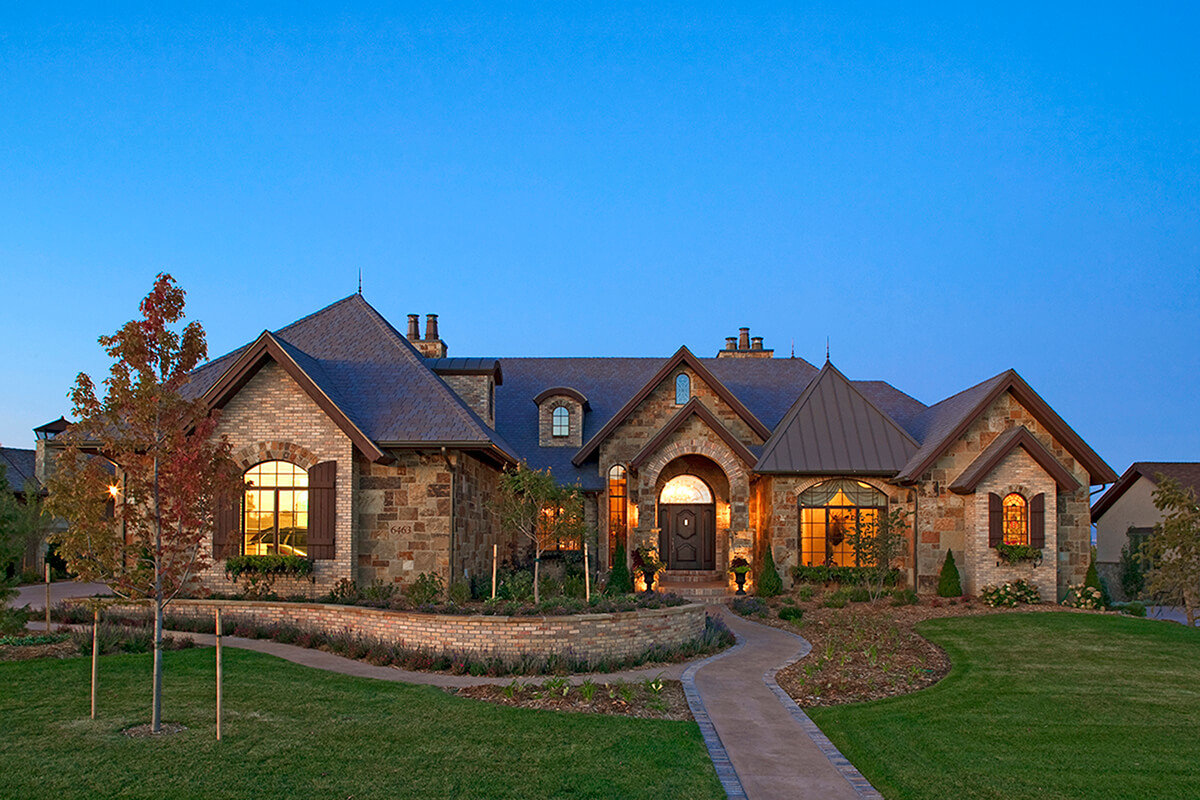
| Heated Sq. Ft: 6,863 | Bedrooms: 3 |
| Full Baths: 3 | Half Baths: 2 |
At a glance: Recreation Room, Bar, Office, Exercise Room, His & Hers Bathrooms, 4-Car Garage
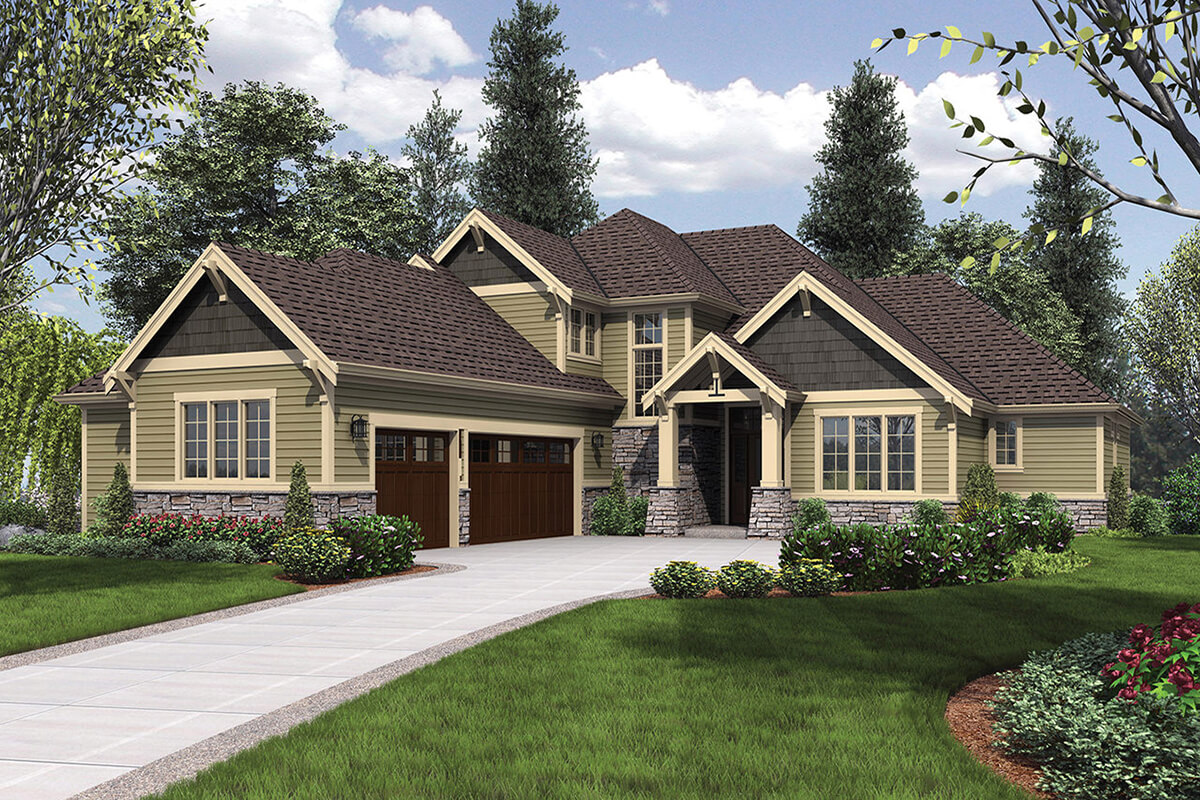
| Heated Sq. Ft: 3,084 | Bedrooms: 4 |
| Full Baths: 3 | Half Baths: 1 |
At a glance: Bedroom 4 / Game Room, 3-Car Garage
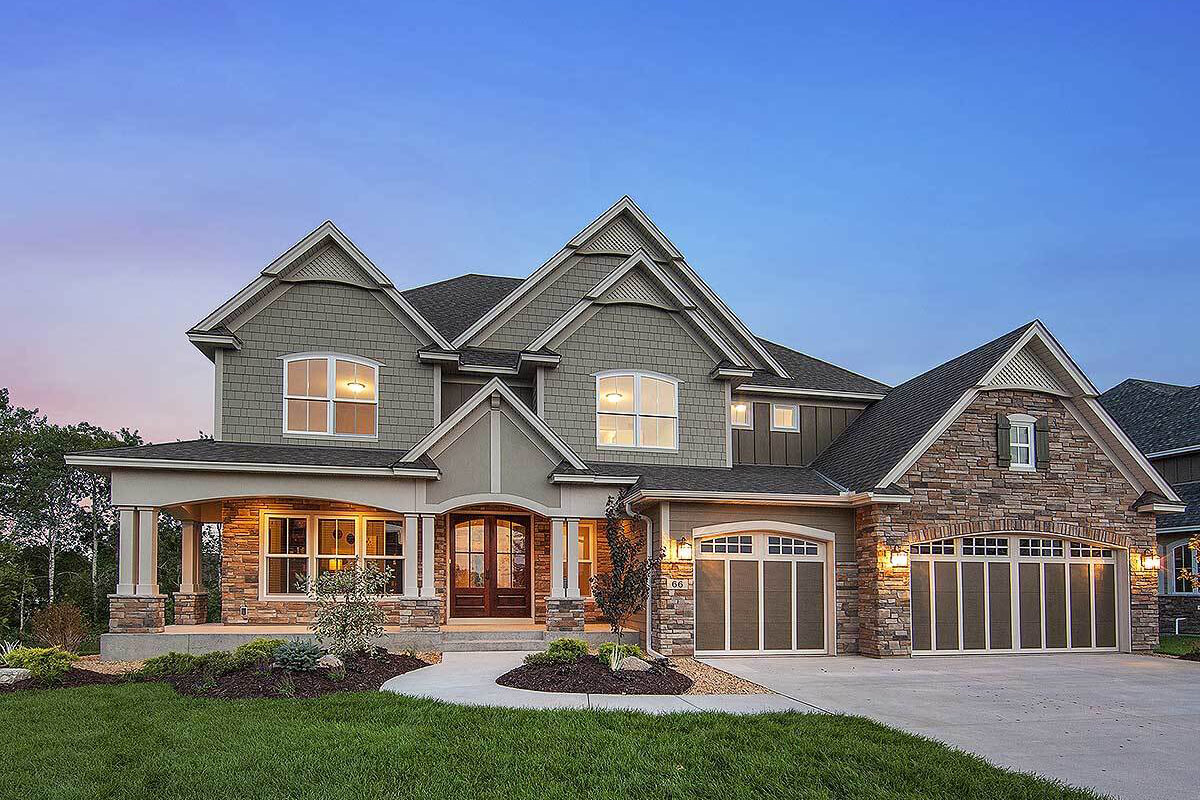
| Heated Sq. Ft: 3,634 | Bedrooms: 5 |
| Full Baths: 4 | Half Baths: 1 |
At a glance: Games Room, Exercise Room, Bar
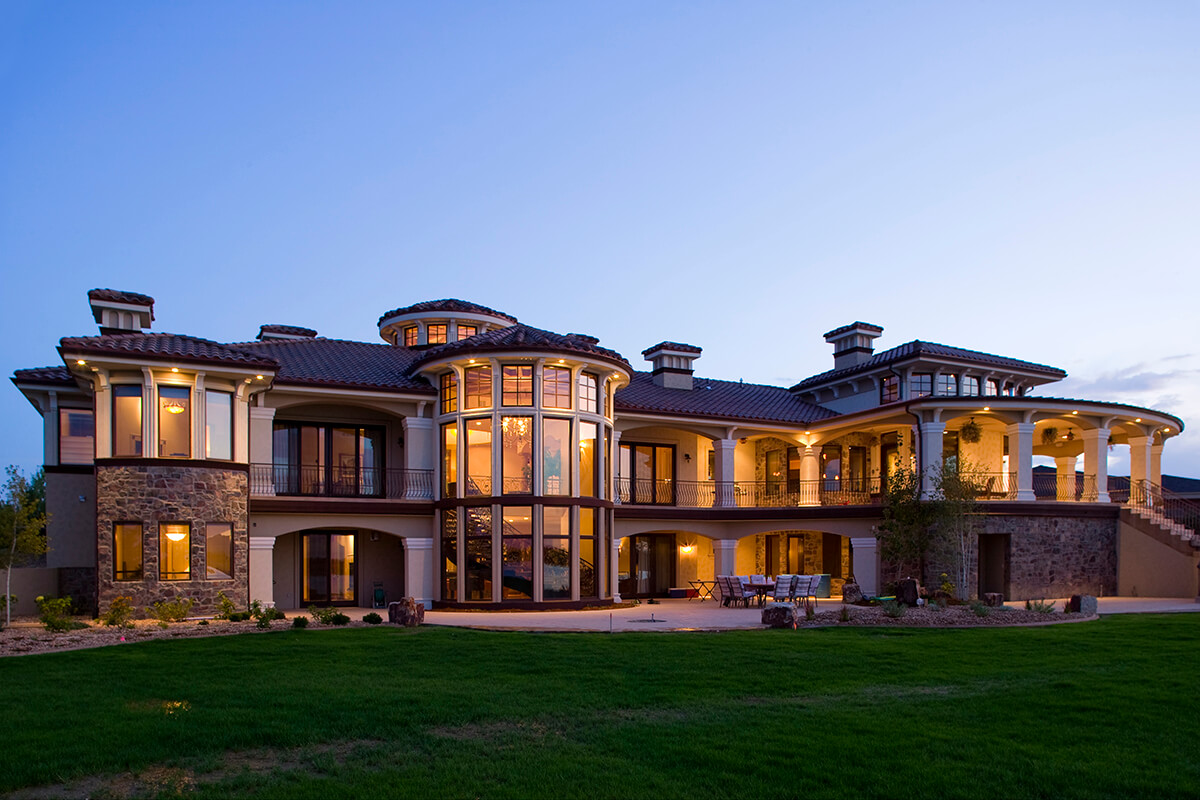
| Heated Sq. Ft: 7,805 | Bedrooms: 4 |
| Full Baths: 6 | Half Baths: 2 |
At a glance: Wine Cellar, Home Theater, Bar, Billiards Area, Locker Room, Butler’s Room
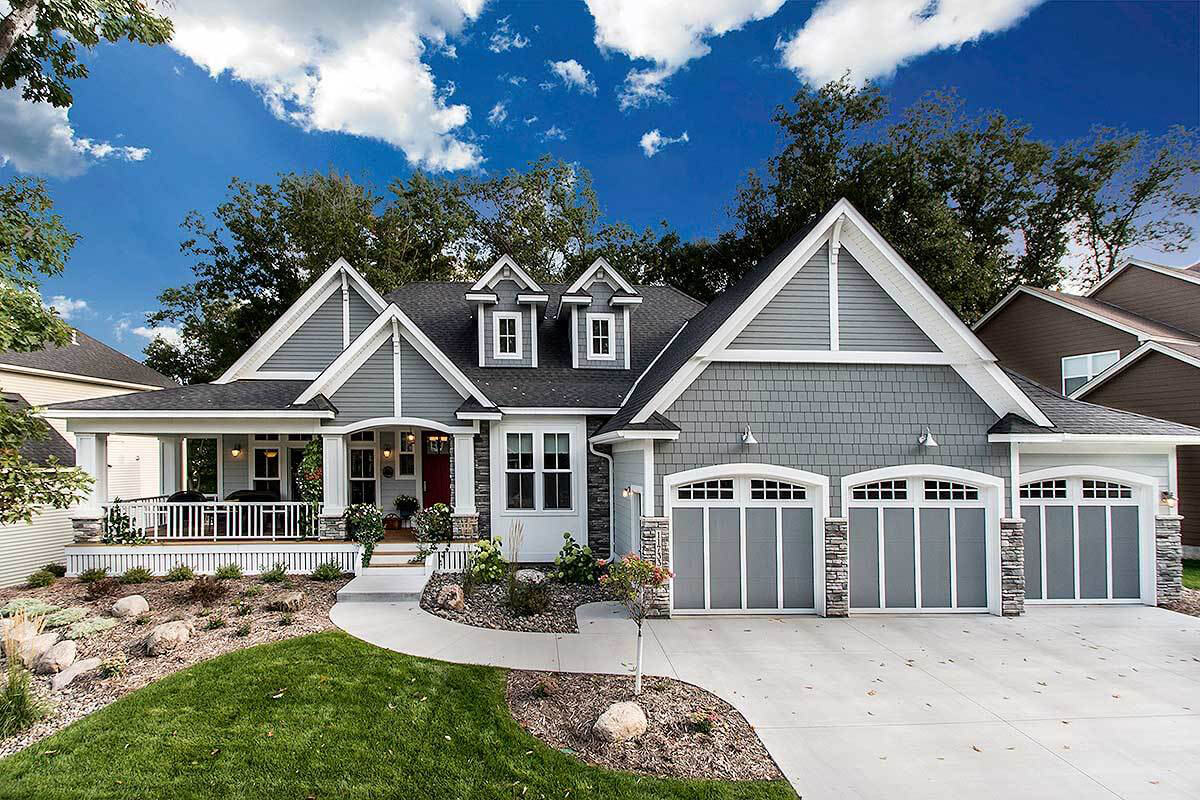
| Heated Sq. Ft: 3,531 | Bedrooms: 3 |
| Full Baths: 3 | Half Baths: 0 |
At a glance: Exercise Room, Bar, Games Room
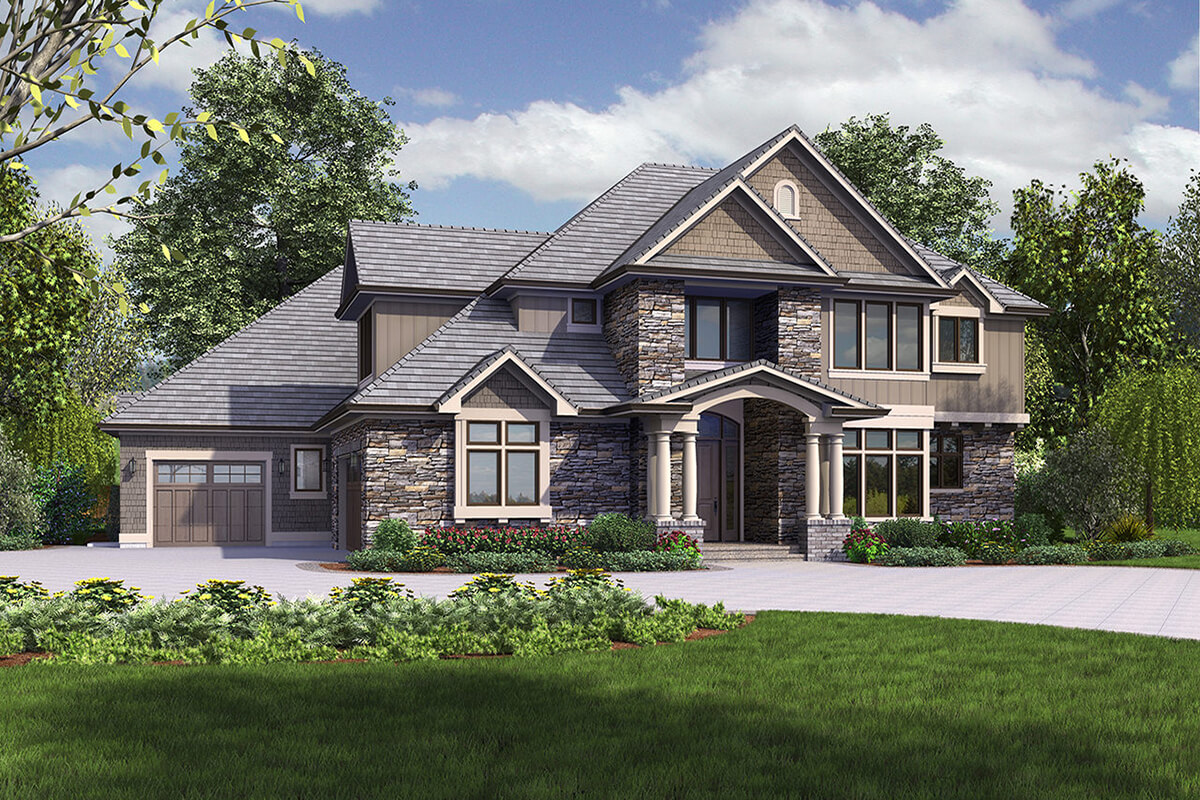
| Heated Sq. Ft: 4,997 | Bedrooms: 4 |
| Full Baths: 4 | Half Baths: 1 |
At a glance: Parlor, Game Room, Theater Room, 2 Garages
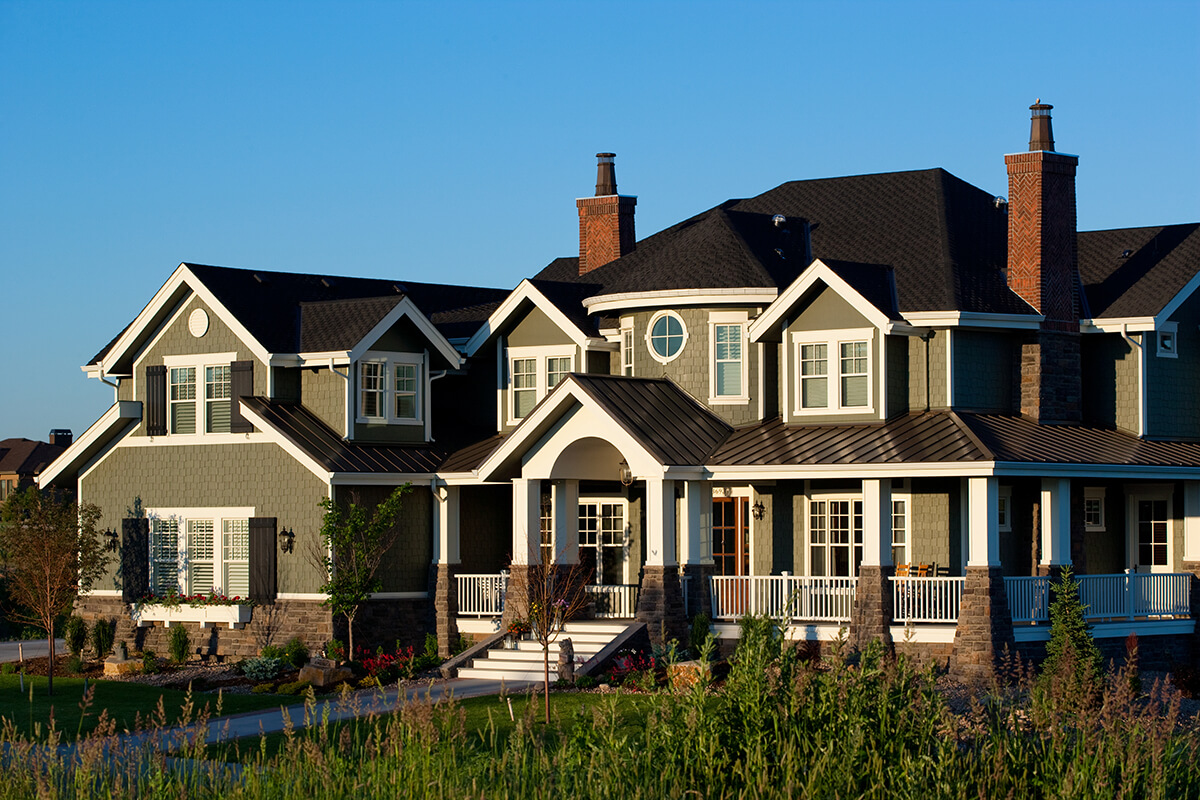
| Heated Sq. Ft: 10,226 | Bedrooms: 6 |
| Full Baths: 7 | Half Baths: 2 |
At a glance: Game Room, Billiards Room, Theater, Exercise Room, Vault, Playroom, Play Area/Fort, Office, Butler’s Pantry
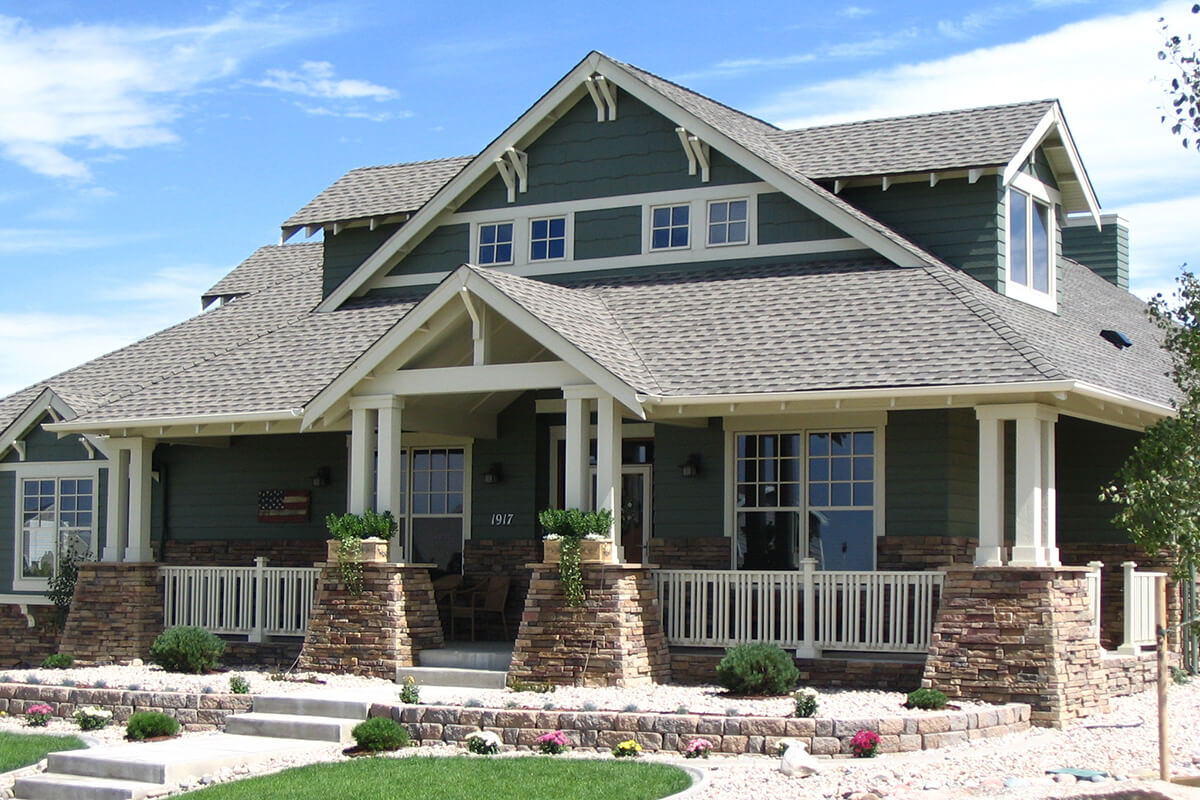
| Heated Sq. Ft: 3,339 | Bedrooms: 4 |
| Full Baths: 3 | Half Baths: 1 |
At a glance: 3-Car Garage, Master Sitting Area, Wrap-around Porch
Our team has decades of experience with helping customers find property and create the perfect home for their land. Whether you are looking for guidance and organization while looking for a property, or just a few tips to help get you started, we are happy to help make it happen for you.
Financing in the state of Delaware can be tricky and complex due to Delaware-specific laws. Fortunately, we have extensive experience in navigating through it all, and we love helping homeowners explore all of their financing options to find the best fit. We even have some partnerships that allow our homeowners to put 5% down! Contact us today to speak to one of our specialists and make sure you get a strong start to your next home.
3 Secrets For A Stress-Free Home Building Experience
“Helpful tips for ensuring your custom home experience is a dream… not a nightmare”
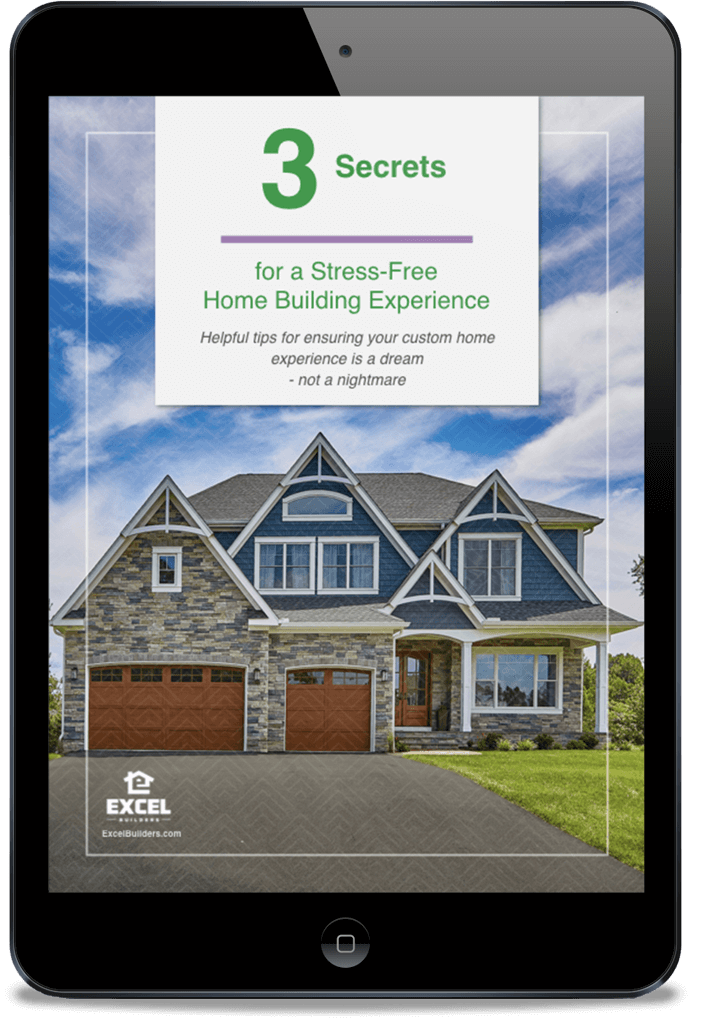
Get Your FREE “Building Guide” Today!
Download this proven guide to discover helpful tips to ensure your home experience is amazing.Including:
- How to stay on budget and on schedule
- Save around 70% every month on your heating and cooling bill
- What to avoid when choosing a builder
- And so much more wisdom from builders and homeowners
Peace of Mind
What’s Our Secret? We Listen to You to Understand the Way Your Family Lives
We take the time to listen so that we can understand and establish the way that your family lives and uses space. Not just WHAT you like in your kitchen, but how do YOU like to cook and use your kitchen? How do YOU do the laundry? How do YOU live, and why? That’s the key to creating an entire home specifically to make your family’s life more efficient, while maximizing comfort and convenience.
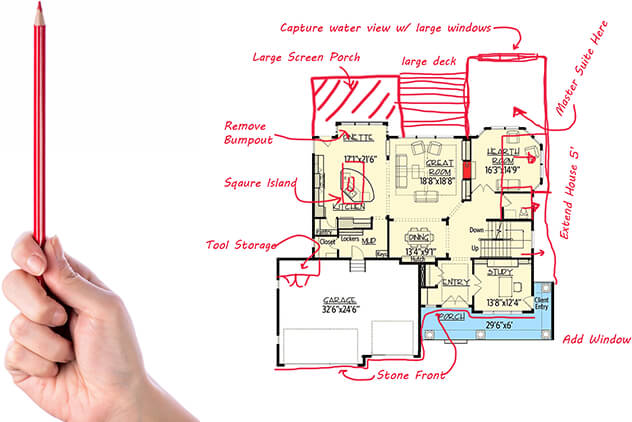
The quality of the home is one of the most important factors in providing peace-of-mind for homeowners. We built our reputation on the excellence of our construction and quality check process. That is why we aren’t afraid to stand behind a commitment to long-term customer satisfaction, and why we’re happy to further improve your peace of mind with industry-leading warranties.
-
2 Years: Systems & Mechanical
Such as HVAC, Plumbing, Electrical, and Septic - 10 Years Structural Warranty
- Fully Transferable

Filter water impurities before it touches you.
With a whole-house salt-free water softener and water purification system (standard in all Excel homes), your family can live healthier without all of the harmful chemicals and additives contaminating your water such as chlorine, animal waste, pesticides, lead, and many other harmful pathogens, viruses, and bacteria. This system ensures that the water in your home is the best water you can provide for your family. The water coming out of your tap will be better than bottled water and you’ll notice softer skin, hair, and many other health benefits.
Deter mold from growing in your home.
Mold has four requirements in order to grow and survive -food, oxygen, temperatures between 40 and 100 degrees F, and water or moisture. Both oxygen and temperatures between 40 and 100 degrees are necessary in both wood and ICF homes. However, ICFs provide a huge advantage over wood framed homes when it comes to food and moisture. Since it is significantly easier to control the humidity and moisture in an ICF structure than wood framed structures, ICFs reduce the moisture for mold to feed on. The last and most obvious mold advantage is food. Mold finds food sources in wood which it thrives on, but ICFs do not have that food source in the exterior walls for mold to grow and survive.
Filter air pollutants before you breathe it.
Clean air is extremely important for a healthy and comfortable indoor living environment. The high performance fresh air system continuously replaces stale indoor air with fresh outdoor air, and filters it through our high efficiency MERV air filters. We also pay attention to the little things and demand higher standards than other builders. Duct board, for example is something that is unfortunately still industry standard with other builders to use. Most builders will hide the fact that duct board is used in their homes, and they like it because it is cheaper. However, we refuse to let ANY duct board go in our homes due to the health consequences that come along with it.
Use No-VOC and No-Formaldehyde materials.
As homes include more and more man-made materials, the quality of the air inside the home has worsened dramatically. Our planet learns more about how components of a home affect our health every year. What we do know is that the main source of air pollution inside of our home is caused by Volatile Organic Compounds (VOCs). At Excel Builders, we are always keeping a close eye on these, and it influences us to make sure we are always aware of what we put in our homes. This is why we have higher standards such as all of our paint being No-VOC paint, and using No-Formaldehyde carpet and doors.
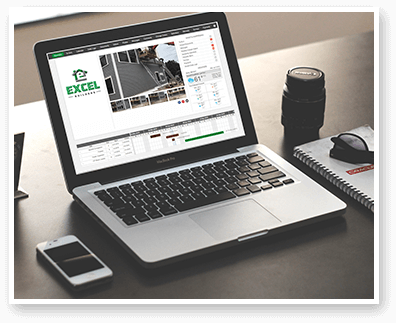
Can’t find enough time to stop by the jobsite to see the progress? We’ve got you covered. Our team is always taking tons of pictures along the way and uploading them for you to see in your online dashboard. Just log-in to see how that stone on the fireplace is coming along or how that brand new driveway is looking. You’ll also have access to all of these construction photos for you to keep and show whoever you’d like.
We understand how important keeping your home on schedule is and we believe in showing you everything so we are always on the same page. Our team creates a very robust schedule and gantt chart for your home and we’ll walk you through it in the very beginning so you are always confident in what’s going on and fully understand the process. We update your home’s schedule every day, so you can always get clear and accurate information about what comes next, when that hardwood is scheduled to start and end, and the entire process.
Selections: There are countless selections that you will need to make for your new custom home and it can certainly seem overwhelming. But we’ll be here to guide you along the way, and we have it all neatly organized in sections, with pictures, details, and any other information you may need. This way, you can also go through all of this information at home on your couch if you wish, and even add any pictures or ideas that you love so that we can understand exactly what you envision.
Change Orders: All of our Change Orders are also neatly organized and easy to view and understand right in your dashboard. Not sure if you’ll be charged for something extra you asked about during the project? No need to worry. We ensure gray areas like this are avoided by creating a change order for that upgraded sink you were asking us about, along with a price and other important information related to that change. There’s a very clear approve or decline process that makes sure we don’t change anything unless you’ve approved and signed-off on each change. It’s all there for you to see and keep track of all the changes, costs, and details in one place.
You’ll have one place to keep all of the documents for your home, so that you can always have access to it. We’ll upload documents, and organize them in different folders in the Documents section for you. A simple and secure document management system to keep documents such as your contract, home plans, specifications, survey, and anything else that you wish to keep on the cloud. Then at the end of the project, you can download them all so that you have a copy of everything.
Have you ever had to dig through 20+ emails to find a specific conversation you know you had with someone? You won’t have to with us. We provide a messaging system in your homeowner dashboard where you can start and find any conversation with us in one place. You can comment on a specific item, we will be notified, and we can keep that entire conversation linked directly to that item. Clear, organized communication.
We’re not in the business of designing homes that are never built. Our #1 priority is to get you moved into your dream home, under budget, so you’re ecstatic and proud of your new home.
We’re very transparent and very nimble with our pricing. That means that we can work with you and change whatever is needed to keep your home under budget.
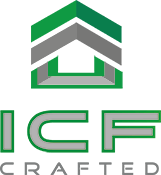
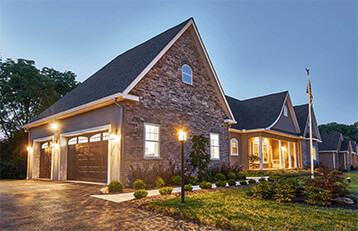 We specialize in building homes made of Insulated Concrete Forms, also known as ICFs or ICF. ICF homes have normal wood-frame walls for the interior walls, but the outside walls are made of ICFs. ICF homes offer tremendous structural, thermal, and quality advantages over wood-framed homes, which is why every one of our homeowners is genuinely ecstatic about their ICF home.
We specialize in building homes made of Insulated Concrete Forms, also known as ICFs or ICF. ICF homes have normal wood-frame walls for the interior walls, but the outside walls are made of ICFs. ICF homes offer tremendous structural, thermal, and quality advantages over wood-framed homes, which is why every one of our homeowners is genuinely ecstatic about their ICF home.
ICF construction was first developed in Europe following World War II as an inexpensive and durable way to rebuild damaged structures. Since the 1970s, the adoption of ICF construction has steadily increased, especially in Europe, where their building technology and carbon footprint standards have steadily stayed a decade ahead of the USA.
Wondering why you have never heard of ICF in the USA? There are ICF homes scattered throughout every local area, but you wouldn’t know unless you see it being built. The municipal and state governments have largely adopted ICF technology, playing a big part in the growing demand of ICF for schools, fire departments and other public buildings. ICF is an emerging technology in a very large and stagnant home construction industry with long ties to partners in lumber. For that reason, many older builders have resisted learning how to build the newest concrete homes. However, with the advantages being so well-rounded and hard to ignore, ICF is growing rapidly around the world, and is gaining more traction in the USA every year.
Looking at the outside of a home, you would never be able to tell that it is an ICF home. Aesthetically, the only way that you can tell it’s an ICF home is from the deeper 10″ window sills, compared to typical 5″ window sills of wood-framed homes. We have been building ICF homes since 2004, and have continued to build with ICFs because they are superior to wood-frame homes in every way. It simply allows us to build a better home for you.

Your Investment
One of ICF’s most notable benefits is its enhanced ability to protect occupants from fire, wind, flooding, and earthquakes. This is why ICF homes are always the last homes standing after natural disasters. They also provide increased protection from mold, termites, and rot. Your home should do it’s best to protect your family from the outside, so that you can always feel safe.
This is your dream home. Your castle. Your fortress for your family. Have you ever seen a castle or fortress made of wood? It’s time to build your home the right way. Not with wood… but with reinforced concrete and ICF.
-
Unmatched Durability
Withstands winds up to 250mph. -
Reasuring Fire Ressistance
4 times more fire resistant than wood. -
No Mold, No Termites, No Rotting
ICF walls instead of wood means you can rest assured that your family and your investment are protected from these problems of the past

Monthly Costs
ICF homes are significantly more structurally sound and energy efficient than wood framed homes. They provide solutions to the biggest problems that are faced with wood-framed homes. ICF homes offer a massive improvement in structural integrity, protection from mold, termites, and rotting; and a higher standard for what “energy efficiency” really means in today’s housing industry. For these reasons and many more, ICF homeowners benefit by enjoying a life with much less home maintenance, and having a noticeable increase in cash in their pocket every month.
-
Energy Efficiency
Spend 70% less on your heating and cooling each month! And less HVAC equipment needed up front. For a typical 3,000 sq ft house, that’s $300/month with wood or $90/month with ICF , a savings of $210 each month! Save and invest the difference each month! -
Less Maintenance & Repair Costs Over Time
No Mold, No Termites, No Rotting, No Frozen Pipes! Remember frozen pipes? Not in an ICF home!! -
Less structural damage and repairs over time
ICF withstands over 2.4X the force before structural damage occurs compared to wood.

The thermal mass of ICF homes provides a more peaceful and comfortable living environment inside the home. Consistent temperatures throughout the entire home prevent any hot and cold spots. Looking for more peace and quiet inside away from all of the noise outside? All of our ICF homeowners are very quick to realize the 400% increase in noise resistance upon moving-in.
Our concrete exterior walls are NOT always shrinking and expanding and creating aesthetic problems like wood-framed walls. They simply hold up better over time and preserve your home’s quality better. So don’t worry about your home aging. ICF walls will keep your home looking new for much longer.
-
Consistently Comfortable. Everywhere
No hot and cold spots results in a much more comfortable home in any area. That includes your garage too! That means your car and everything else in your garage stays comfortable all year long -
More Peace. More Quiet
Upgraded noise resistance for improved quietness and privacy . ICF homes are 4X more noise resistant than wood-framed homes. -
Long Term Physical & Aesthetic Quality
Less structural damage means your home will look better and maintain its quality much better over time
Does it cost more to build with ICF instead of wood?
The price of one of our ICF homes is always very competitive with wood-frame home prices you will find with other builders. Our prices have come in at around 3% more at times, and other times our prices have been less than wood. But our homes are often the same price as custom wood-frame homes, and when you factor in the instant savings that begin once you move-in, it makes ICF even more affordable and competitive.
This is usually this most common question that we get, and we always recommend getting an estimate from us and seeing the costs for yourself.
How much money will I save per month if I build with ICF?
Our ICF homeowners save a minimum of 50% on their heating and cooling bill every month compared to wood. But we often see homeowners save around 70%.
How do I hang or attach things to ICF walls?
Wood frame homes have studs every 16 inches for fastening things to walls. ICF walls also have studs, but they are plastic studs every 8 inches. So there are twice as many studs for attaching things to walls. The only difference between wood and plastic studs is that you must use screws for plastic studs and cannot use nails.
Keep in mind, ICF homes have ICF walls for the exterior walls, and wooden walls for the interior walls.
What are the downsides to using ICF over wood?
These homes are turn-key and include everything except for the land to build them on, and any special adjustments that need to be made for your land.
Does it take longer to build a home with ICF?
No. We have been building ICF homes and constantly improving our processes since 2004. It takes us the same amount of time to build an ICF home as is does to build a wood-framed home.
Can you convert my normal wood-frame plan to an ICF plan?
Absolutely. During our design and planning process we can easily convert any home plan to an ICF plan at no additional charge.
What exterior finishes can go on ICF homes?
Any exterior finishes that can be used on a wood home, can be used on an ICF home.
Does ICF produce any off gassing or VOCs?
The EPS foam used in ICF emits no VOCs or formaldehyde, nor does it generate any off gassing of any kind.
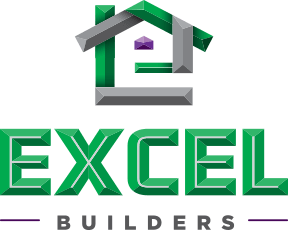
Meet the Team

Stephen Doyle
President

Matt Doyle
Vice President

Leslie Doyle
Administrative Manager

Jennifer Kansler
Customer Service Manager

Kerri Madero
Project Coordinator
Our Process
No one likes being kept in the dark and not being ready for each step. Which is why we are crystal clear about each and every step in our process from the very beginning. We make sure all of our customers understand and are ready for everything.
We’d love to hear about your dream home! Whether you have a particular home plan that interests you, or you want to start from scratch; we’re very flexible and experts in helping you bring it to life.
Based on the information that you give us, we’ll give you a detailed estimate. You don’t have to know everything that you want in your home at this point. We’ll take what you want and fill in the blanks with our Standard Features & Specifications (which we are VERY proud of!) to give you an accurate and detailed estimate of what the total cost will be. We typically refine the details 2-3 more times to include additional details and make sure we will be staying under your budget.
Once you are confident that you can get the home that you want within your budget, we will sign a Design & Planning Agreement (DPA). Here we will dive even deeper into understanding your family’s lifestyle and how you will use the home on a daily basis. At the end of the DPA phase, you’ll have everything you need to build your home, and it belongs to you. This includes:
- Full set of construction-ready plans
- 3D renderings
- Siteplan – fully mapped out for your entire property
- All Specifications & Selections that you have chosen
This IS NOT a construction contract, and you can take all of this information to get a contract price from any builder that you would like. However, at the end of this phase you will be ready to sign a construction contract if you wish, and you’ll have the exact Contract Price from us to tell you the exact price to make it all happen.
Once we’ve got everything just the way you want it, we have our Homeowner Construction Orientation to make sure that absolutely any and all of your questions are answered and you know exactly what to expect. We’ll walk you through and sign the Construction Contract, and then walk you through your Homeowner Dashboard in our software, where you can see everything related to your project. Lastly, we’ll introduce you to your Project Coordinator and Project Supervisor. Then we’re ready to make it happen!
- Nest Learning Wifi Thermostat
- Google Home or Amazon Alexa
- Smart Garage Door Opener
- Smart Home Lighting in 10 Locations
- Smart Home Audio in 2 Locations
- Processing Unit to Control and Expand System
Contact us before January 1, 2025 to discuss your project and receive a Full Home Automation package
to use in your new Excel Builders home. Hurry! Offer ending in:
- days
- hours
- minutes
- seconds
Contact us today to start
designing your home
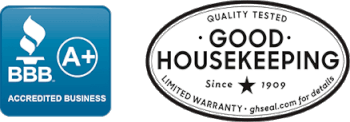
and experience
Can I really change anything I want in the home?
Absolutely! That’s the best part of being a fully custom builder, we can customize everything with you to make it yours. We adjust the price along with the changes that you make.
Do you have other home plans to choose from?
Yes, we have an expansive selection of homes to browse from and help you get started. Just let us know more details about the type of home you are considering.
If I bring you plans, can you build it?
Yes, as a custom home builder we are very flexible in our design process.
What do these homes NOT include?
These homes are turn-key and include everything except for the land to build them on, and any special adjustments that need to be made for your land.
Do I need to have land or financing before discussing a home?
No land or financing is required to start discussing your home. Our team has decades of experience with both and will make sure you get a strong, guided start with plenty of different options to choose from.
Do you have homes that I can see in person?
You’ll love our model home which shows off all things Excel Builders, as well as multiple homes in construction that we can show you.
What else is included with your homes?
The list is endless! Ask about our specifications which show all of the details included, or come see our model home.
What is the next step in the process?
Once you contact our team and tell us about your project, we work with you to outline the home you are looking for and the budget you need to stay within.



