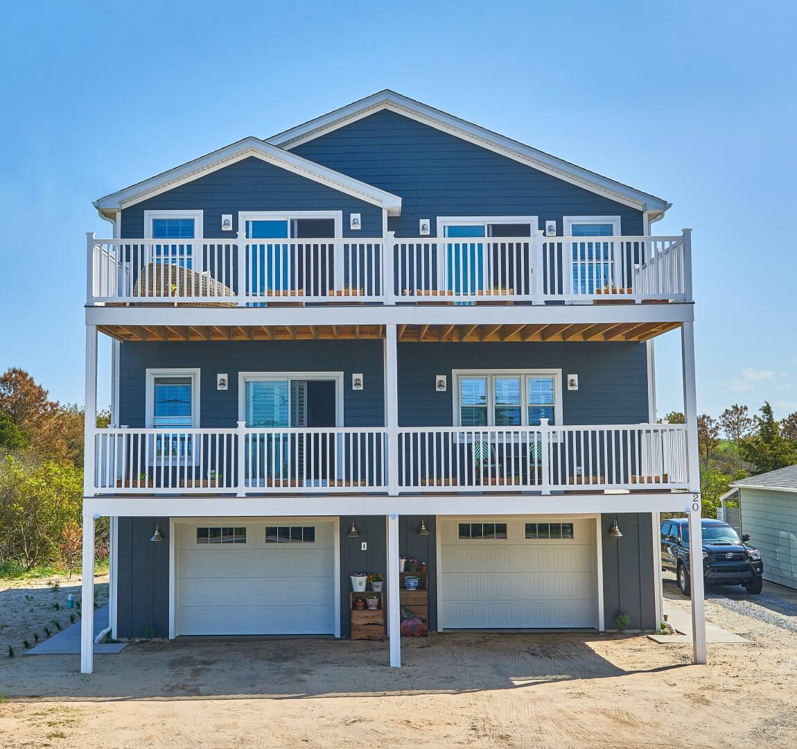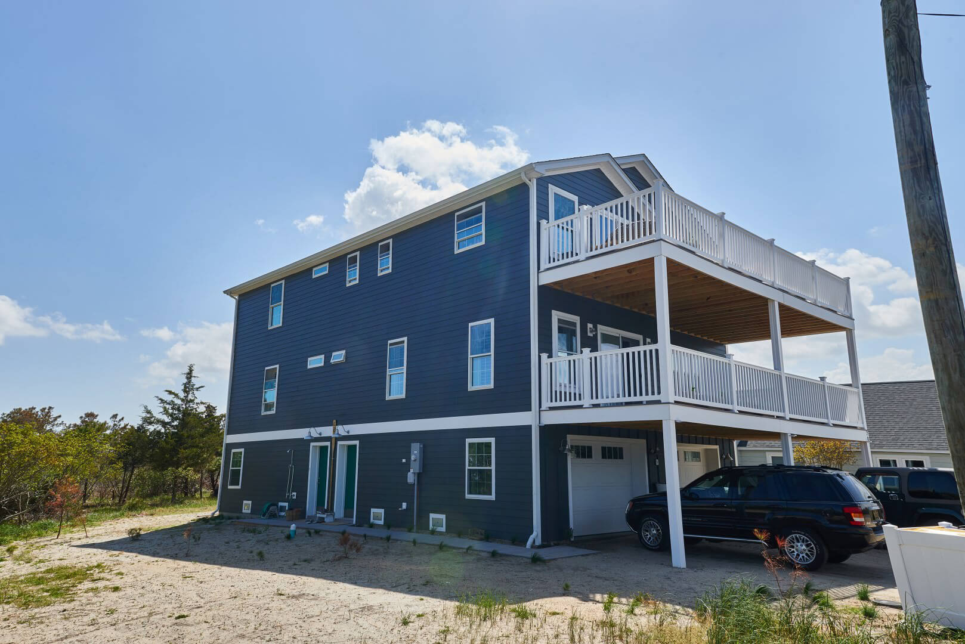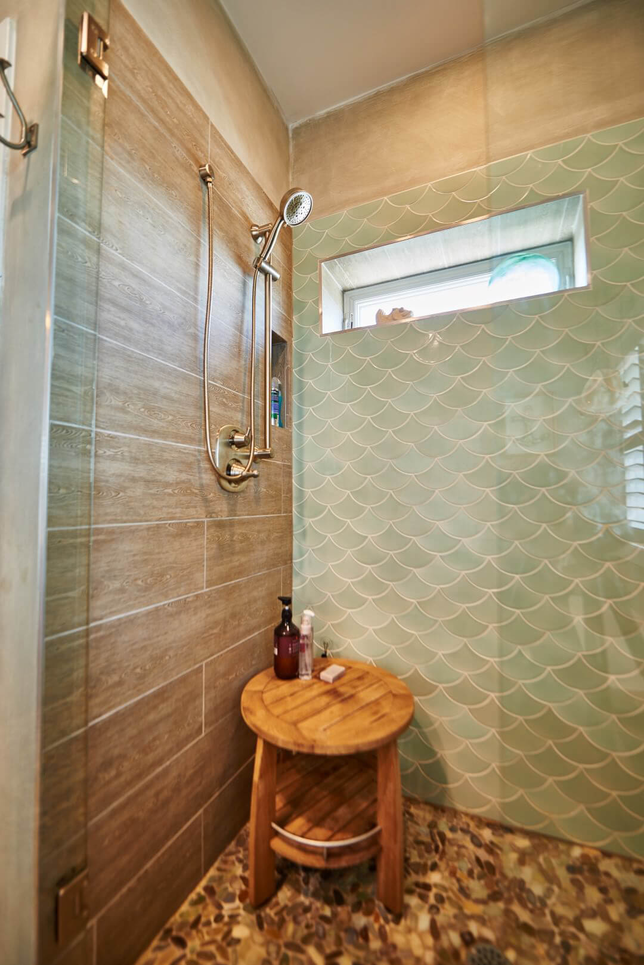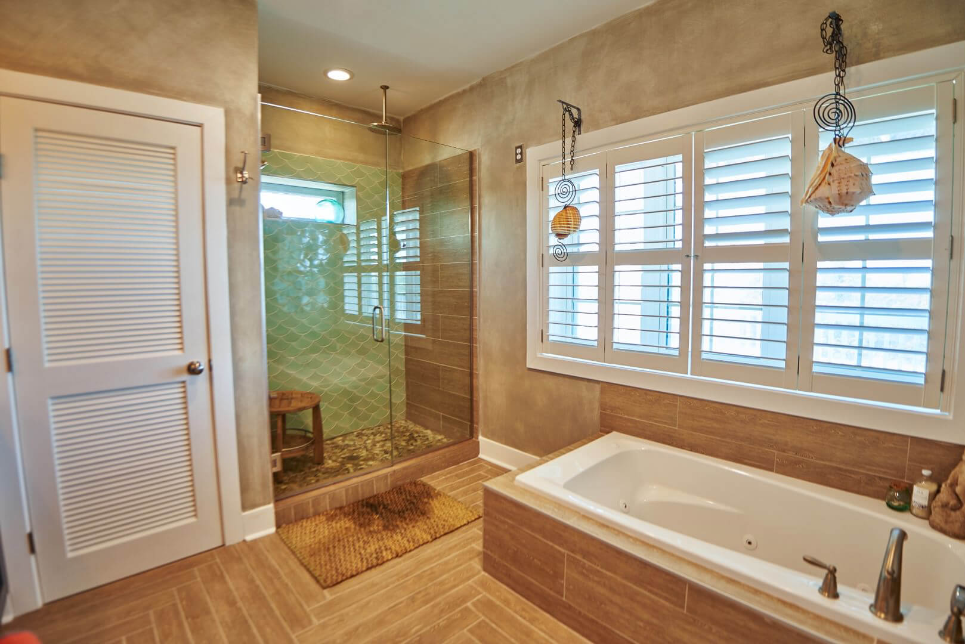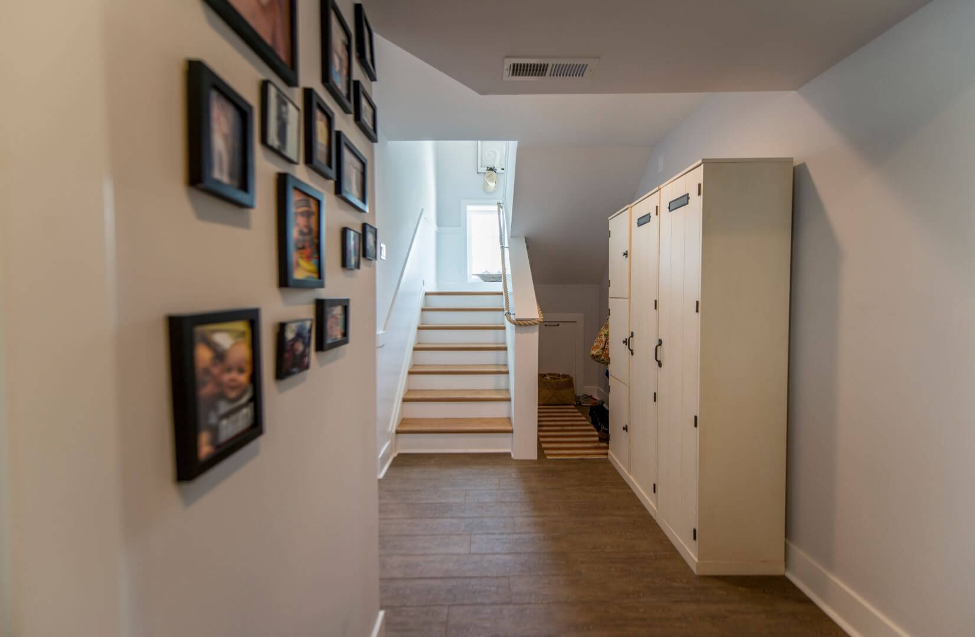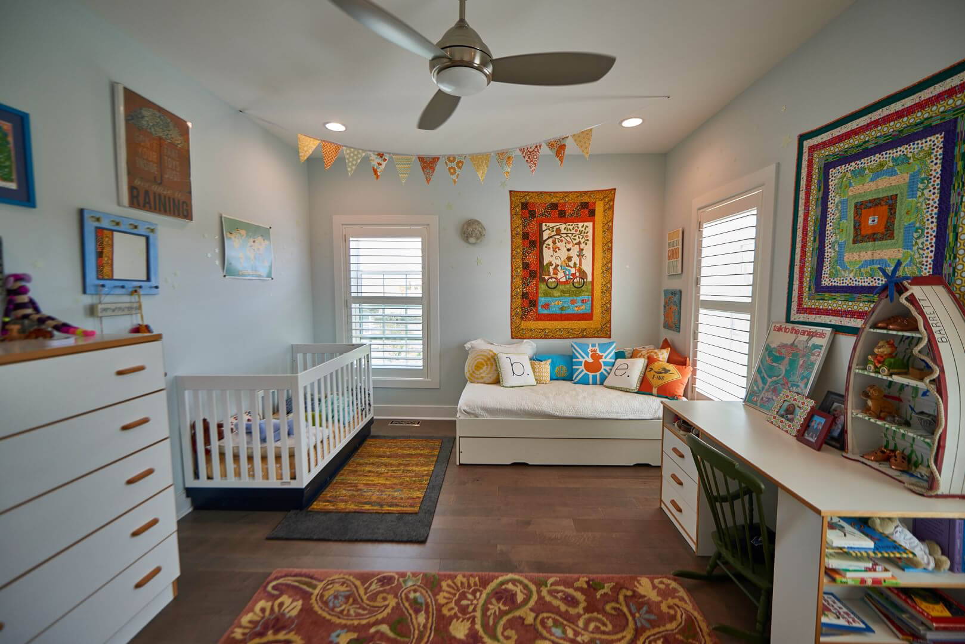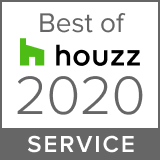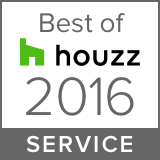Cape Henlopen Drive
Lewes, Delaware
The Goal
High end finishes/cabinets/appliances, nautical theme throughout the house, kitchen on top floor to maximize views of water with open floor plan and plenty of windows, his & hers separate master bathrooms, wanted to finish part of storage area on lower level to turn into recreational room, white wash wood look for hardwood, wanted a 3 season room with views, custom wood backsplash for kitchen, stone around fireplace, wanted to re-finish and use old door from historic local restaurant (barn door for powder room), big sink (country farm sink), maximum structural strength for high-wind area
Looking to have nautical theme throughout the home, with a kitchen and living room layout that maximizes lighting and the view of the Delaware Bay on the top floor. Interested in having his and hers master bathrooms. Looking to make the most use of the ground floor other than the garage and would like a three-season room. Homeowners have an old door from historic Lewes, Delaware that they would like to use somewhere in the home.
The Build
Custom stairs with beadboard and rope railings give a very nautical theme to this home. Very open kitchen and great room layout overlooking the Delaware Bay with stacked stone on fireplace and two sliders to maximize sunlight and views on the top floor. Pebble & fishscale tile for her bathroom, and stainless steel theme and porthole style mirror for his bathroom. Three-season room has great views of the wildlife reserve in the rear and side of the home. Our team restored the historic door and used it as a barn door for the bathroom on the top floor.



