Featured Homes
All of our homes can be fully customized, and that starts with your house plans. Choose the floor plan and square footage that gives your home the character and life that you want.
Our team can work from preexisting plans (after we have confirmed they are compliant with codes or laws that cover your lot). However, we also have a range of existing plans ready including many that take advantage of the benefits of Insulated Concrete Forms (ICF).
Our ICF house plans can be customized to help you maximize the energy efficiency, soundproofing, and durability that is possible with ICF home design.
But we’re not just about efficiency. Your home should be a place you love. We want to work with you throughout the design process to create all the perfect spaces to spend your life—majestic master bedrooms, outdoor kitchens, fully sun-lit dining rooms and everything else it takes to make your house feel like yours.
Contact us to find out more or start developing some ICF homes plans.
Here are some great home packages to get you started. *All prices are for “turn key” homes built on your lot, with all of our Standard Features included.
Click Here to View Our Standard Features

FAQs about ICF home Plans
According to public research released by the Department of Housing and Urban Development, ICF construction costs about three to five percent more than a typical new home and land in today’s market (about five to ten percent of house-only construction cost).
This is only an average. The cost of construction materials changes often, and ICF home can be more affordable than wood frame homes depending on the price of either concrete or timber.
Many homeowners consider ICF homes worth the cost because of the energy savings and other benefits. The energy savings translate to real dollars saved over time, as much as 50% of your current energy bills. The value of features like leading soundproofing are more difficult to measure, but appreciated by many ICF homeowners.
The life expectancy of an ICF home is about 100 years. As long as practical recommendations for house design and management of local environmental risks are followed, most IFC homes will reach this lifespan with minimal maintenance.
Yes, ICF homes are an excellent option in cold climates. The insulation will allow you to keep your home at a comfortable temperature for a lower price. The concrete exterior walls are also an excellent defense against strong winds and snow. These homes are also highly fire-resistant, which can help you rest easier while enjoying a fireplace.
Most any plan that can be created with timber can be created with concrete, and on top of that many plans are only possible with concrete. Concrete walls can be built much taller, thicker, and in organic shapes.
Concrete home plans can accommodate any layout or floor plan. Open floor plans will obviously be the most adjustable over time as you’ll be able to install or remove interior walls as needed. Due to the strength of ICF walls, concrete house plans often don’t need to be adjusted much if you want to add a second floor or a third.
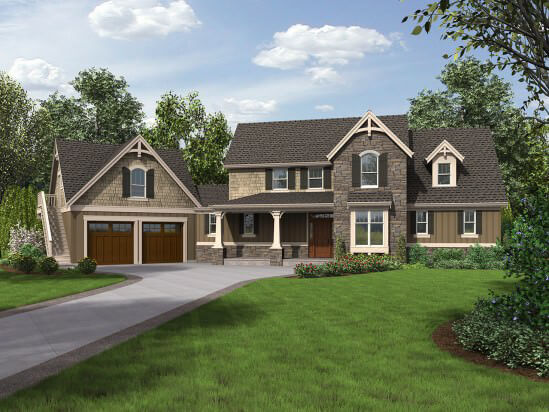
The Hartford
*Please Call for Updated Pricing- Sq Ft.: 3,333
- Beds: 3
- Baths: 3.5
- At a Glance: Bonus Room, Studio, & Office
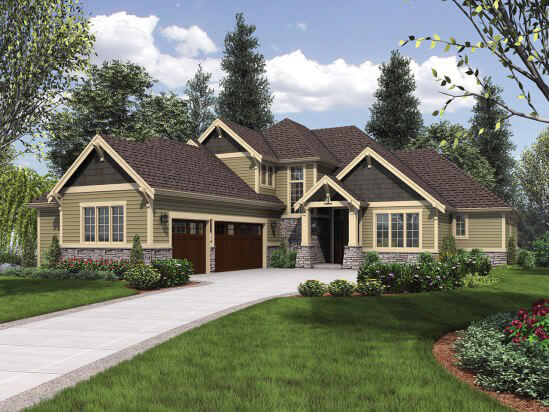
The Highland
*Please Call for Updated Pricing- Sq Ft.: 3,084
- Beds: 4
- Baths: 3.5
- At a Glance: Bedroom 4 / Game Room
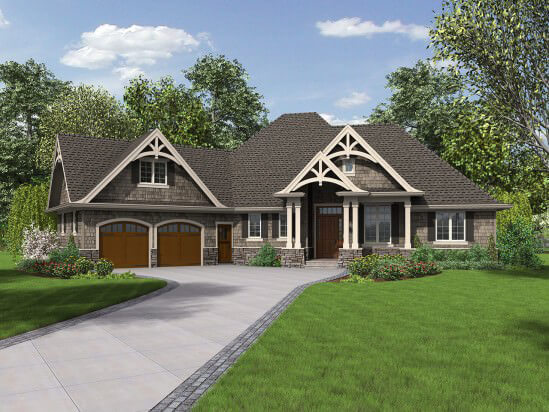
The Ripley
*Please Call for Updated Pricing- Sq Ft.: 2,659
- Beds: 3
- Baths: 2.5
- At a Glance: Bedroom 4 / Bonus Room
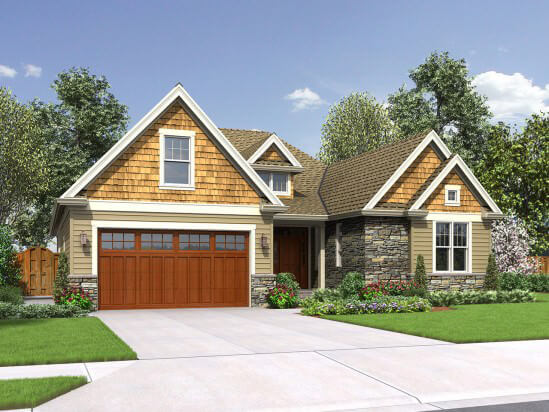
The Woodland
*Please Call for Updated Pricing- Sq Ft.: 2,530
- Beds: 4
- Baths: 2.5
- At a Glance: Bonus Room
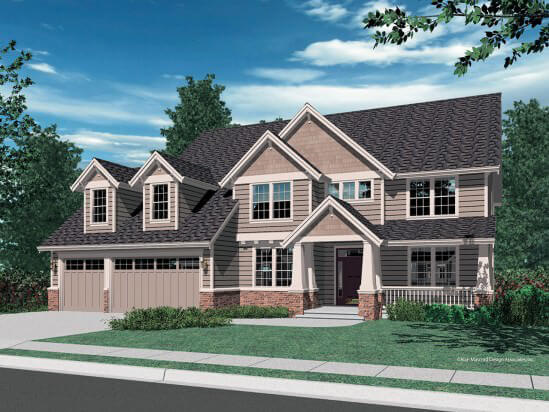
The Branigan
- Sq Ft.: 3,817
- Beds: 4
- Baths: 4
- At a Glance: Bedroom 5 / Den, Bonus Room
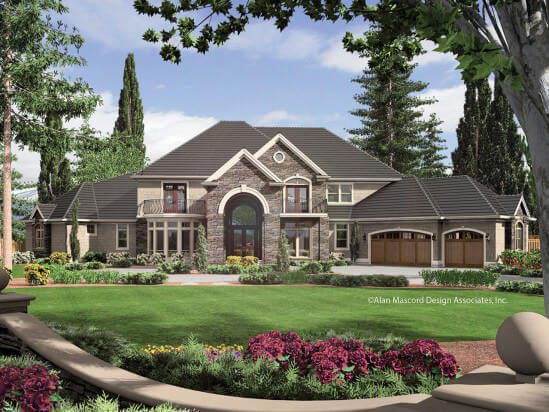
The Holden
- Sq Ft.: 6,497
- Beds: 5
- Baths: 6.5
- At a Glance: Media Room, Office
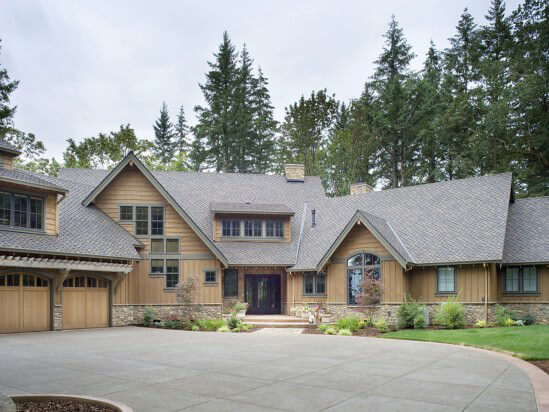
The Letterham
- Sq Ft.: 5,903
- Beds: 5
- Baths: 5.5
- At a Glance: Play Room, 2 Offices, Lounge, Exercise Room
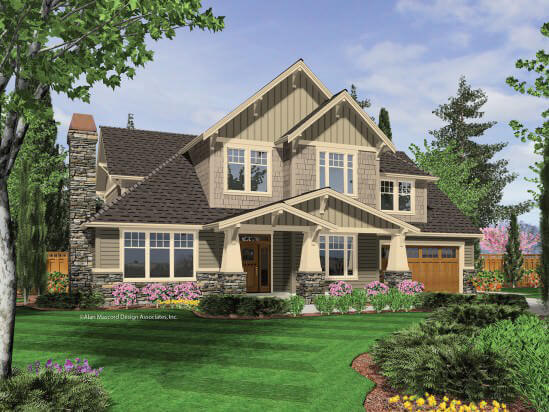
The Randolf
- Sq Ft.: 3,623
- Beds: 4
- Baths: 2.5
- At a Glance: Bedroom 5 / Bonus Room, Den
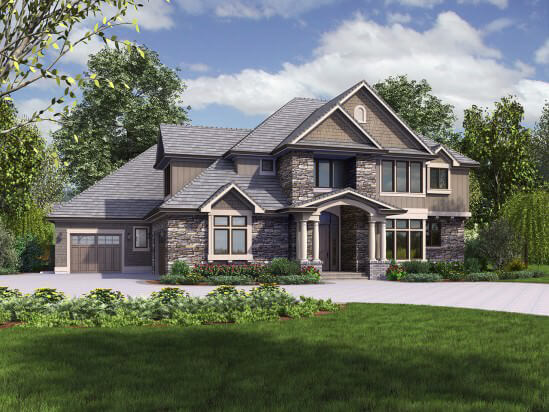
The Rutledge
- Sq Ft.: 4,996
- Beds: 4
- Baths: 4.5
- At a Glance: Parlor, Games Room, Theater Room, 2 Garages
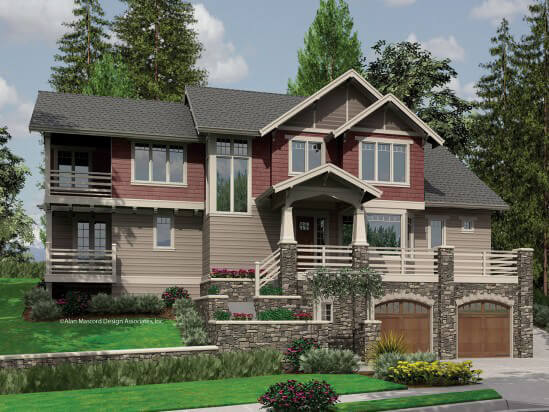
The Senath
- Sq Ft.: 4,271
- Beds: 4
- Baths: 3 Full, 2 Half
- At a Glance: Bedroom 5 / Study, Office
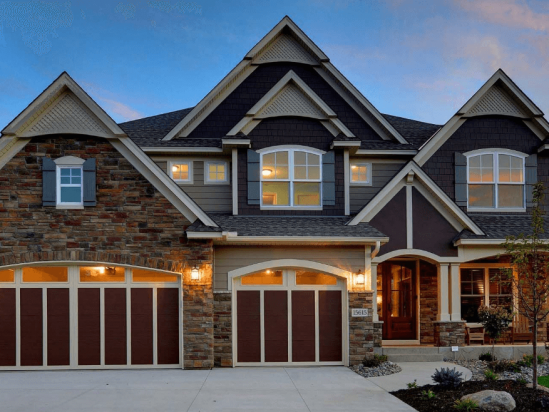
The Crofton
- Sq Ft.: 3,454
- Beds: 4
- Baths: 4.5
- At a Glance: Bedroom 5 / Exercise Room









