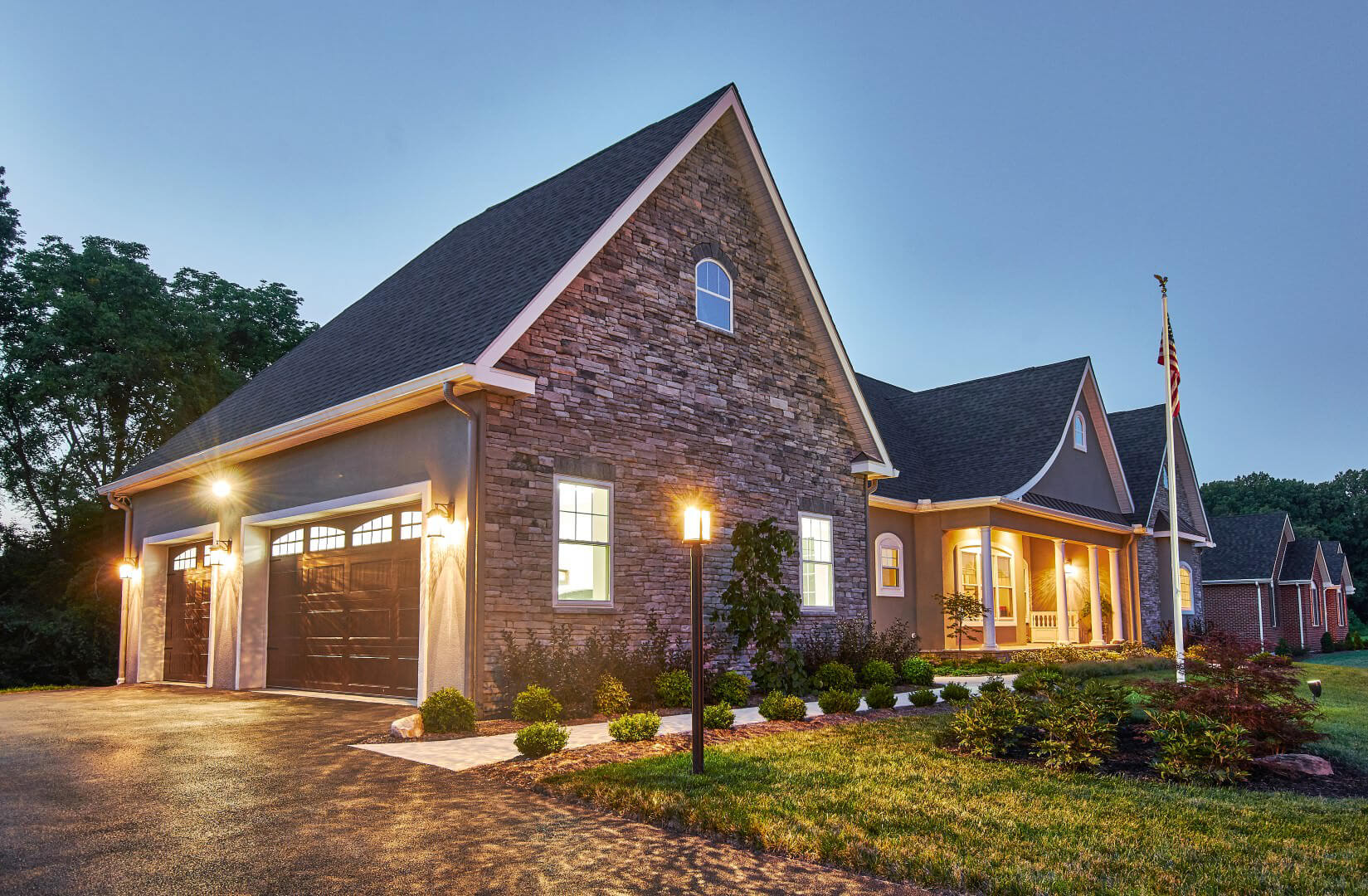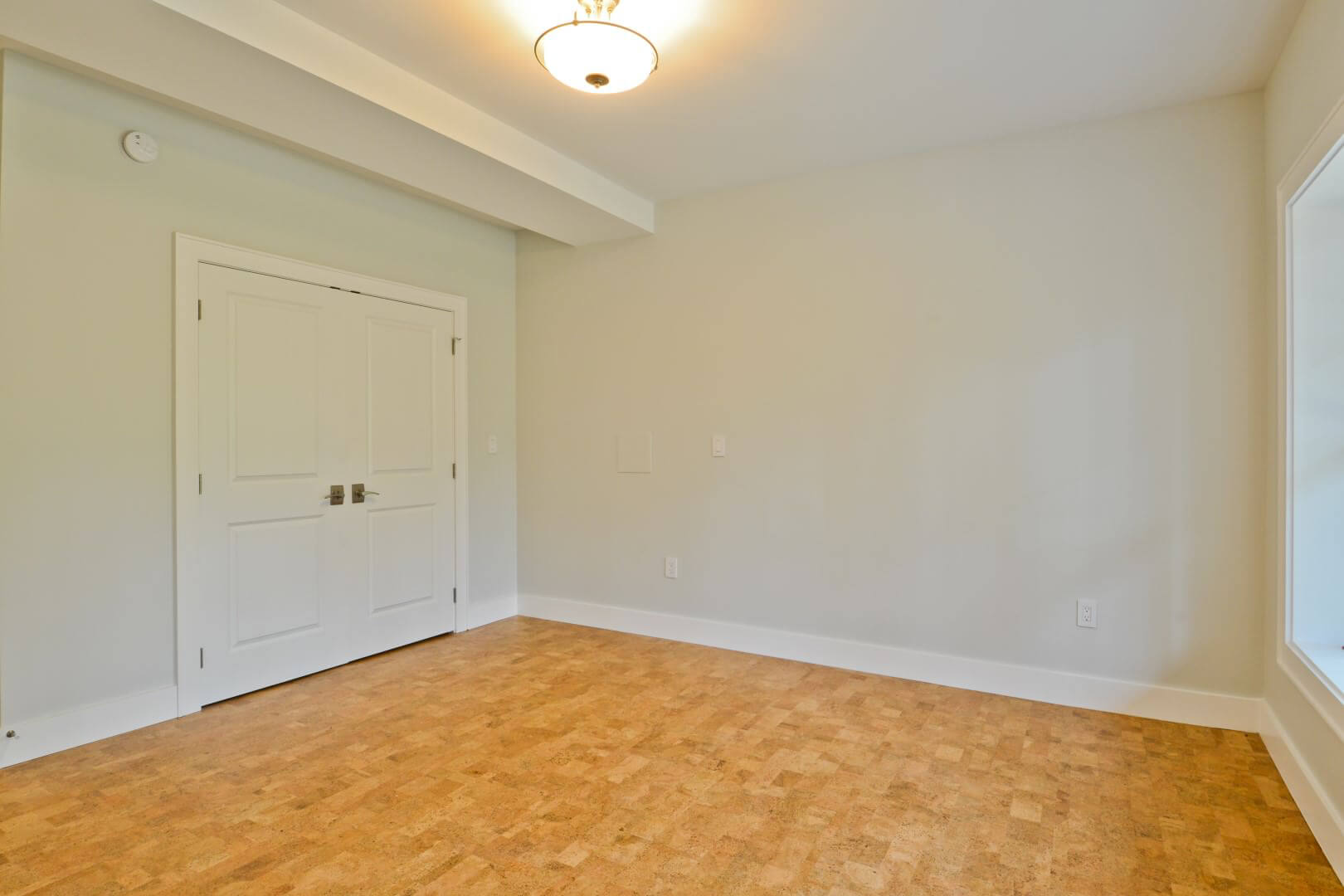Hockessin Valley Falls 3
Hockessin, Delaware
The Goal
Very durable hardwood for big dogs, copper roof on some of the front of the home, curved/arched roof, wood on the interior ceiling, high-end finishes including kitchen cabinets and appliances, high-end master shower, taller baseboard, wider door & window casing, LED lighting throughout, whole-house water filtration system, super efficient home, super quiet home, taller doors (8ft. Door openings), all floor heights in the entire home should be the same, no thresholds.
Looking for a European look with the perfect amount of character added on the outside. High end features on the inside, a very spacious and open feel, and hardwood that is tough enough to withstand two big German shepherd dogs. Dining room is very important because it will be used very often for family gatherings. A high-end luxurious shower was also high on the priority list.
The Build
Our team started with a European style home with stone and Exterior Insulation Finishing System (EIFS), then added curved roof lines and a few copper mansard roofs on the exterior to give it an added flare. We added a cedar ceiling to the entire great room and a portion of the kitchen. Since the dining room will be used and setup for many different uses, we added multiple recessed micro LEDs that are spread out, so that there would never be an off-centered chandelier with any various table setup. For the master shower, we built a custom tile steam shower with therapeutic pebble stone flooring. To achieve a very open feel in the home, every door is 8 ft. tall, door trim and baseboard is taller than normal, and there are no transition pieces in the flooring of the entire home.





























































